Written By:
Jennifer McMaster
Photos By:
Beat Bühler, Oskar Proctor, Luke Hayes
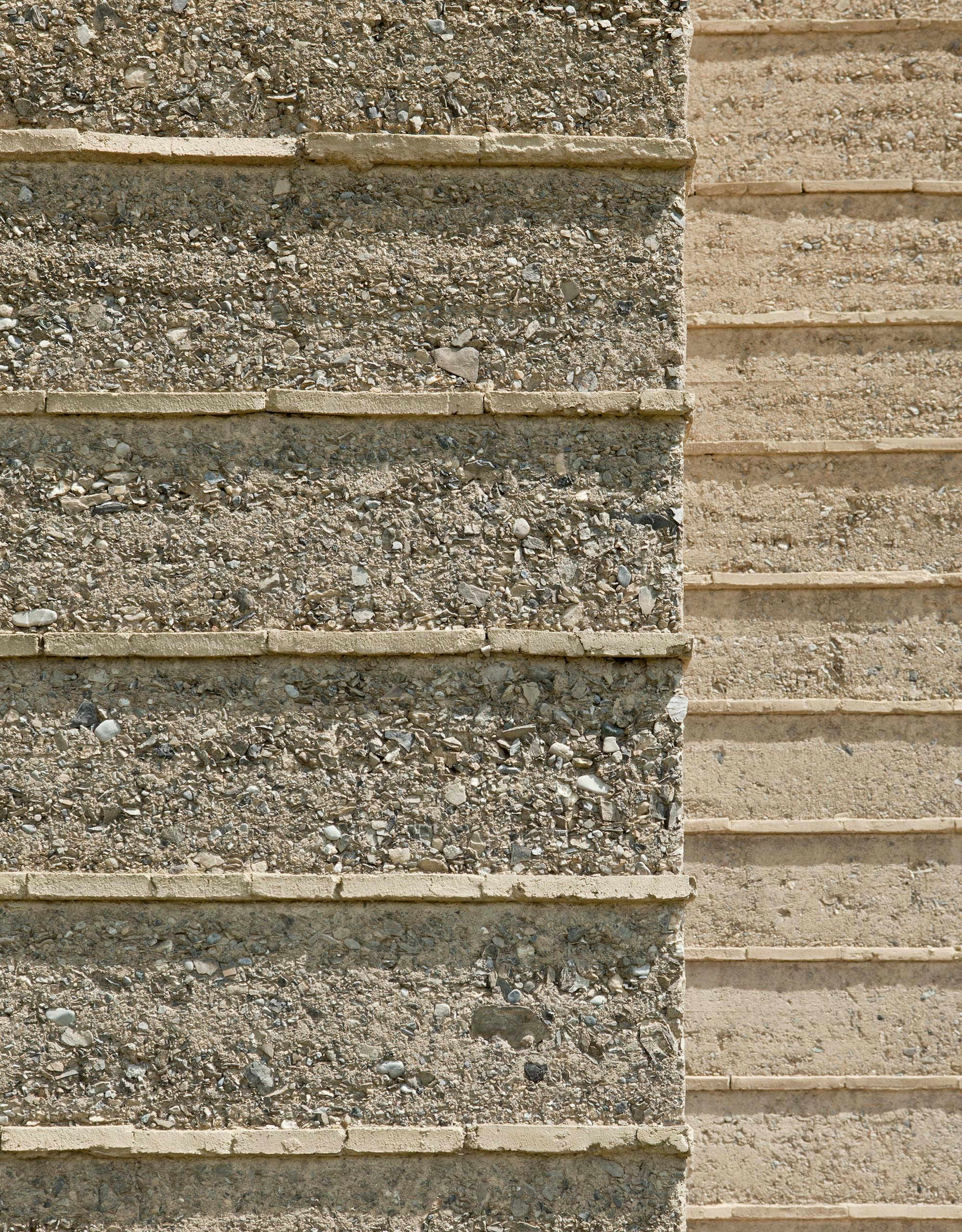
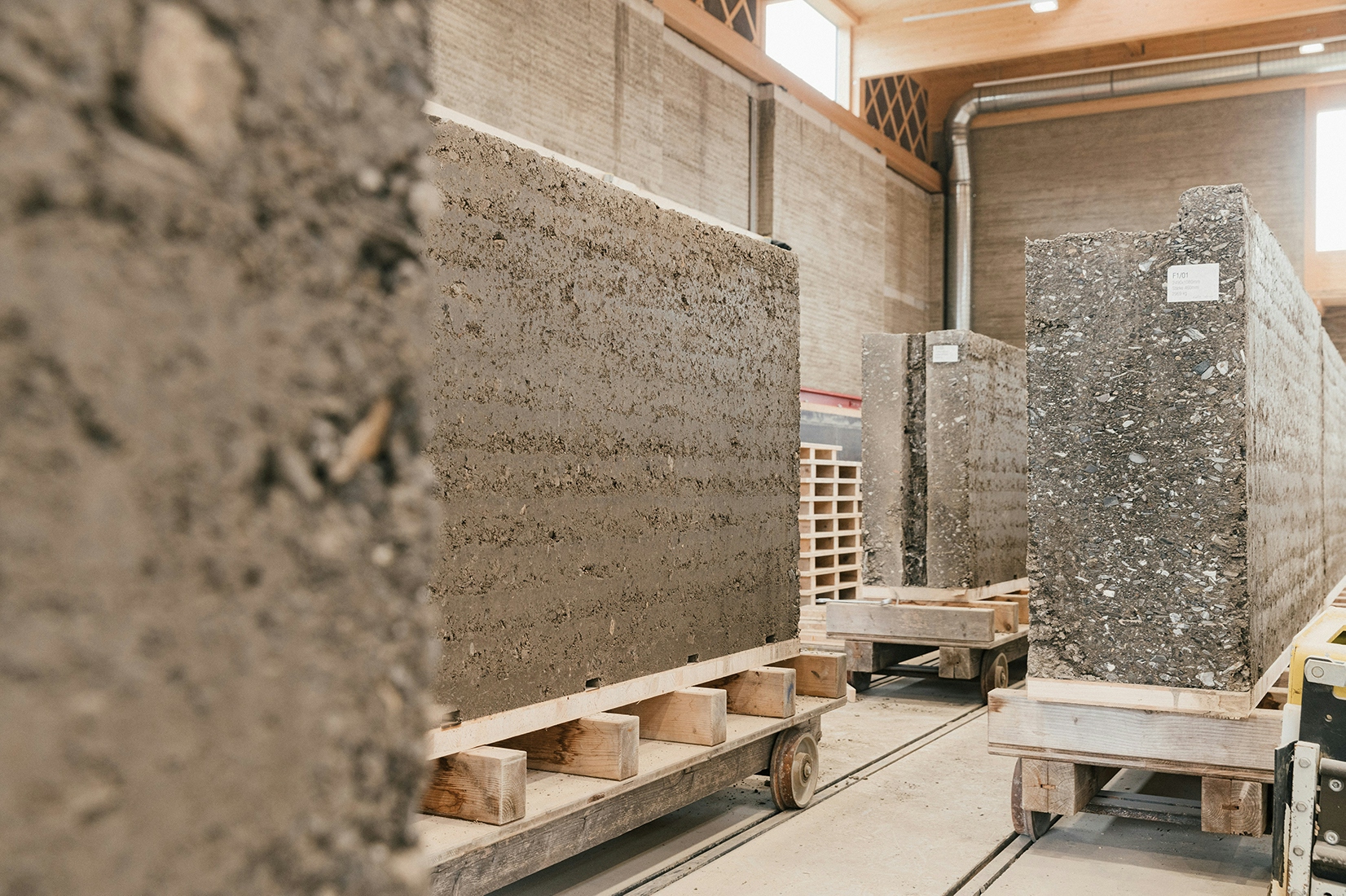
Five Points of Inflection
Midway through 2023, I became a Professor of Practice in the Faculty of Architecture, Design and Planning at the University of Sydney. The following is an edited transcript of a lecture given to a group of Masters students in September 2023.
Trias began at this school: our three founding directors – myself, Jonnie and Casey – all met while we were studying here. Our foundational years forming Trias were intertwined with our student experiences. Without knowing it at the time, our university education was laying the foundations for the kind of practice that we are today. Our projects were places to forge our values, test design outcomes, and read, research and learn.
Following our graduation, our studio grew, steadily gaining traction and garnering recognition. But, alongside this, the world felt increasingly unstable – a feeling that sharpened in 2019. In May of that year, our country re-elected a government who had casually dismissed climate change. In September, our school kids walked out of class and went on climate strike. Then, over the summer, our country started burning. Fire is not an unfamiliar condition in Australia, but the black summer was different. We lost over a billion animals and more than three thousand homes. In the city, people barely went outside as the air was thick with smoke, the skies tinted a menacing orange haze.
In 2019, the World Green Building Council also released its seminal report, “Bringing Embodied Carbon Upfront,” linking 39% of global carbon emissions to the construction industry. In Australia, we now know that the construction industry is responsible for 18.1% of our national carbon footprint, or more than 90 million tonnes of greenhouse gas emissions every year.
For me, these events and statistics were a wakeup call to the vital work we need to do. Whether we like it or not, we – as architects – are implicated in the complex mess of carbon emissions. This is because there is a paradox at the heart of architecture: that to create buildings, we need to – in some form or another – engage in destructive practices. We need to undertake demolition, mine materials, transport them from factory to site, and disturb the places we work with. However, if we practice well, we can leave places better than we find them.
So, what do we do in the wake of this changing context? In my mind, there are five areas we can focus on. Here are five points of inflection, which are shifting what it means to be an architect today.
A shift from relying on fossil fuels, to embracing renewables
The first idea is a shift from relying on fossil fuels, to embracing renewables. While this touches upon many things, I link this idea to a building’s operational carbon. This term covers a building’s operations – so all the lights, appliances, heating, and cooling – and ensures these use green and renewable electricity, not fossil fuels. It also implores architects to correctly size their building systems to optimise performance.
At Trias, we begin tackling operational carbon by reducing a building’s base energy usage. We do this firstly with intelligent, site-specific design. This means that all our projects implement passive design principles – so, as much as possible, we make our buildings comfortable by drawing upon the latent conditions of their site and microclimate. We use the sun, shade, and breezes, along with our building envelope, before turning to any artificial means.
Passive design principles are age-old and timeless, and are baked into the bones of a project in the first sketch. In our work, they influence where we put our openings, how deep our floor plans are, and what materials we build with.
The more we use passive design principles, the less we need to rely on other forms of energy to make our homes comfortable. This saves money, reduces complexity, and results in us building less and adding less tech. It also means there are less (or no) days that our clients need to turn on the heater or the air conditioning to be comfortable.
We have had a lot of success using passive design principles in mild temperate climates. At Three Piece House, a slender floor plan and ceiling fans ensure the air moves around, providing comfort on all but the most extreme summer days. A tall, raked ceiling contains high openings, which exhale hot air and – paired with low doors and windows – draw cross breezes through the rooms.
Beyond passive design principles, we should all be designing our buildings to be operationally carbon neutral. We are big advocates for all-electric buildings, a position you can read more about here.
At Trias, we have been designing all-electric homes since 2020. A prime example of this is Draped House, an all-electric home that is passively designed and runs off a heat pump system that – according to our clients – is comfortable year-round.
For a while, there was a big focus in our industry on reducing operational carbon, simply because our energy grid relied on fossil fuels. However, as the grid has become more “green,” and solar panels become more ubiquitous, this is becoming less of an issue. This takes us to our next points of inflection, which looks to embodied carbon.
A shift from celebrating high-tech building, to championing low-tech craft
The idea of shifting from high-tech buildings, to low-tech craft, is one we picked up from the British practice Fielden Fowles. In his excellent article Make low-tech our mantra and design clean and simple, studio founder Edmund Fowles describes how “the carbon rich technologies that launch modernism and “high tech” now fuel climate change” and instead proposes a shift to ‘low-tech’ design that focuses on simplicity, sustainability and craft.
Fowles’ argument commences with the industrial revolution, and couples building innovation, and architectural aspiration, with the rise of concrete and steel. The opportunities afforded by these two materials can be seen throughout the twentieth and early twenty-first century.
According to Fowles, at this point in history, we should be asking whether this type of ebullient architecture – and its contingent of carbon-intensive materials – is appropriate. Cue a return to “low-tech” building, which he describes as follows:
“Low-tech seeks to rebalance the relationship between buildings and technology. It is about leanness, fewer components, a preference for natural, low embodied carbon materials, reduced reliance on technology and mechanical servicing, robustness and flexibility – in essence, simplicity.”
Far from being anti-technology, low-tech is interested in using all forms of innovation as efficiently – albeit sparingly – as possible. It always seeks the simplest solution to a design problem, using materials intentionally and to support appropriate outcomes. Fielden Fowles’ own studio in London is an excellent embodiment of this ethos: it is designed for disassembly, works with the inherent limitations and properties of Douglas Fir timber, and employs passive design principles.
What I like about this sort of work is that the aesthetic appearance of the building is a product of the construction system. It is a reminder that good architecture is led by its material, not the other way around.
The architect Louis Kahn once told his students: if you are ever stuck for inspiration, ask your materials for advice.
“You say to a brick, ‘What do you want, brick?’ And brick says to you, ‘I like an arch. ‘
This ethos has an honesty and integrity that is easy to forget amidst all the possibilities within contemporary practice. Yet, if harnessed properly, it can create restrained, low-tech outcomes, too.
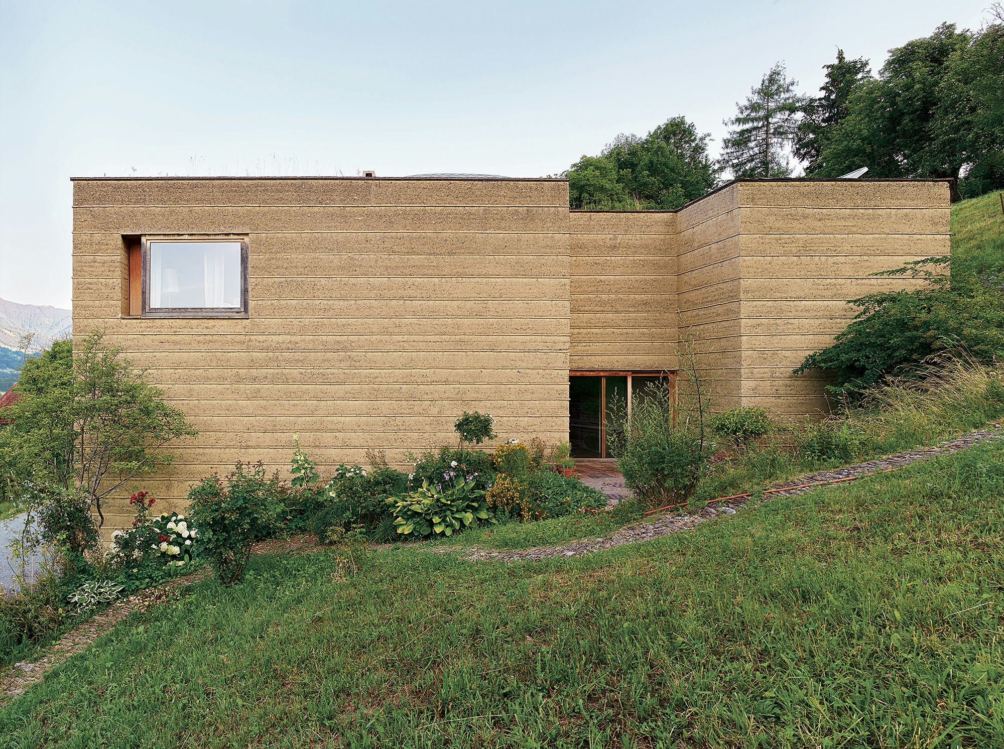
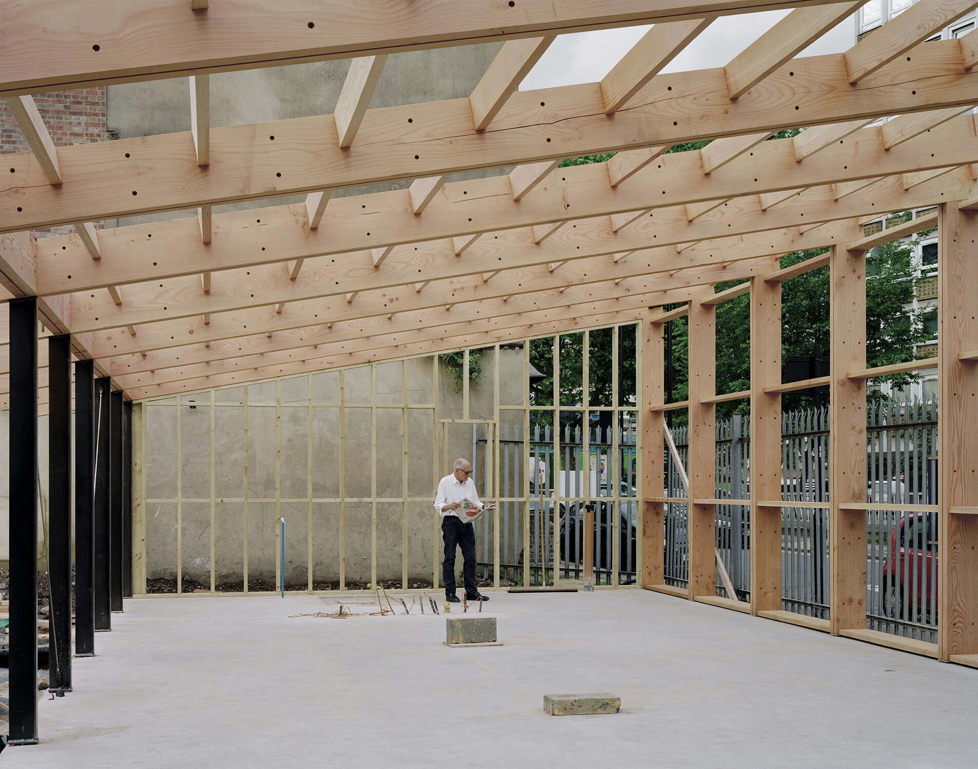
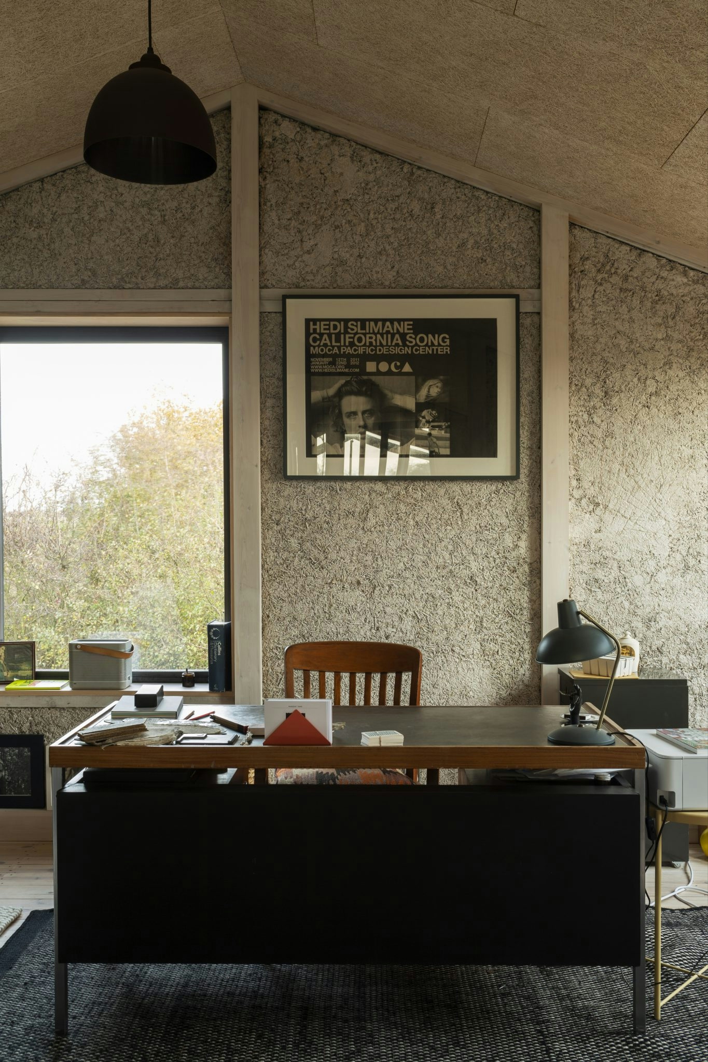
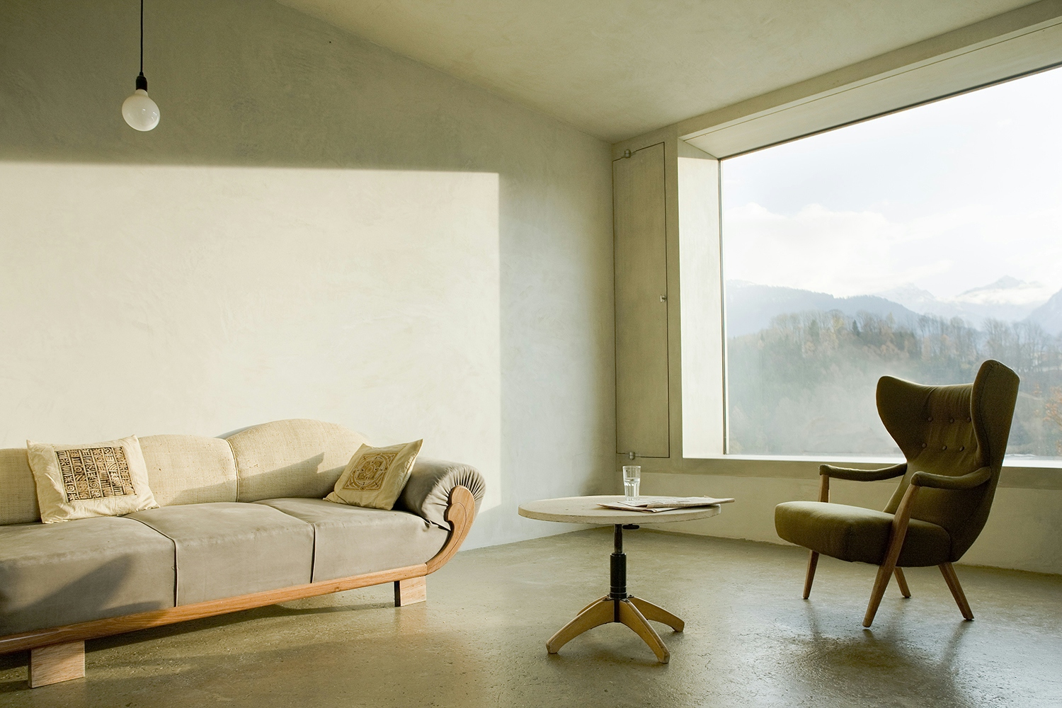
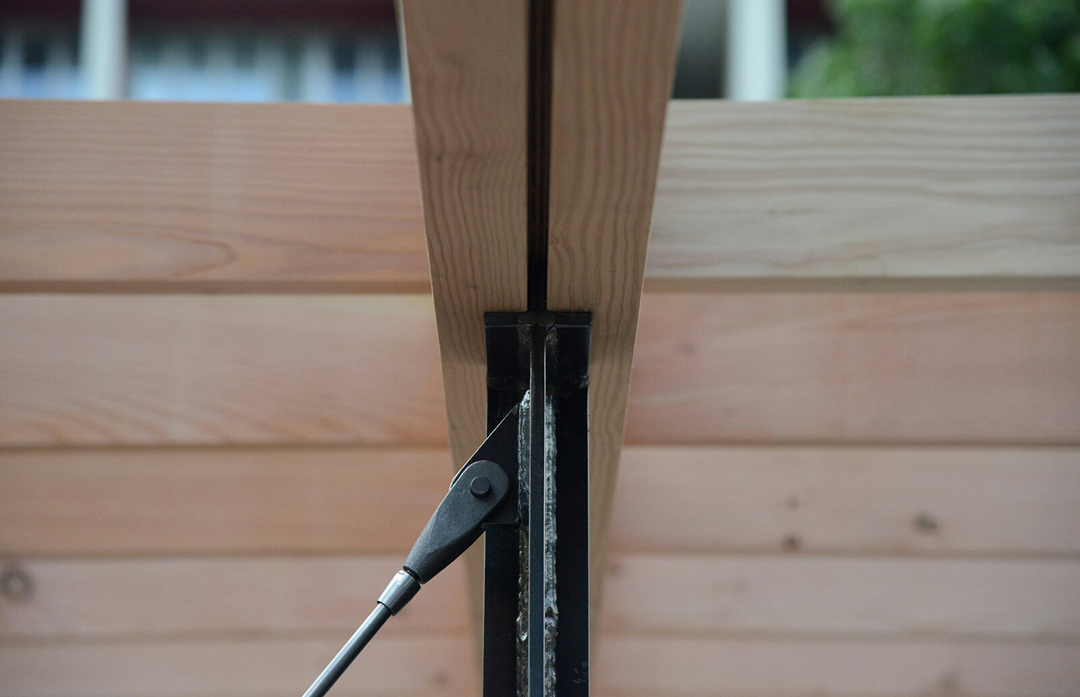
A shift from preferencing newness, to embracing renovation and repair
This point of inflection challenges the assumption that we should preference new construction. To be clear, sometimes a new building is the best, or only, option. But to genuinely respond to the climate crisis, we must aim to build much less and repair more.
To do this, we need to embrace idiosyncrasy and be creative within constraints – which, fortunately, is something we excel at. A practice that emblemises this is of course the French studio Lacaton + Vassal. Their mantra of “never demolish, always repair” speaks to the question we should always start our projects with: how can we do the most, with the least?
In keeping what we find, we reduce our embodied carbon emissions by saving material, transportation emissions, and construction waste. Less stuff is removed from the ground, and less is thrown into the tip. Renovation, restoration, and retrofitting are more economical and more environmentally responsible – and, often, more interesting.
Our Windward project demonstrates these values. It is an old 1960’s home that was once beautiful but had fallen into disrepair. But despite initial (and rather concerning) appearances, our structural engineer verified that the house was sound, so we went about repairing it.
Windward carves an internal garden into the heart of the house, introducing more light, air, and outlook. This new courtyard also untangles the former floor plan and means that every single room is naturally lit and ventilated.
What is interesting about Windward is that our clients originally wanted a new house, largely because the existing one was bigger than what they needed. However, with this extra volume, we could subtract space for a garden and introduce new ways of occupying the site. In winter, our clients live on the top floor, high in the treetops and bathed in sun. In summer, they retreat downstairs, to cave-like rooms carved close to the rock. Shaded and secluded, they can find respite from the heat.
We continued this method of repair almost everywhere. In the garden, new stonework stitches into old dry-stone walls, to the point where it’s difficult to distinguish what’s original and what’s been introduced. Inside, existing walls were bagged and kept, preserving their character but lending them freshness. There are old floors and new floors, tiling references the former bathrooms, and an enamel splashback is preserved. In doing these things, our work feels less like an imposition, and more we’re adding another chapter to an ever-evolving built story.
A shift from gorging on carbon intensive materials, to embracing a low carbon, balanced construction diet
The fourth point of inflection speaks to a shift that’s underway in our material economy. To explain this point, we will pivot, momentarily, to the world of food.
As a society, we are increasingly educated about what we put in our bodies and how this affects our wellbeing. There are the likes of Alice Waters and Michael Pollan, who are advocates for eating simple, fresh, and seasonal food. Here in Australia, Josh Niland has popularised the practice of using “the whole fish” – nose-to-tail eating that eliminates waste. These trailblazers also propose a different way of seeing things. They suggest that wealth and opportunity should not lead to gluttony but, instead, should fuel creativity and quality.
We have often wondered how a similar attitude could influence architecture – what are the architectural equivalents of factory farming, or of highly processed foods? Could there be such a thing as building nose-to-tail; of a world without skip bins full of offcuts being carted to landfill every day? How can we, as an industry, shift from indulgence and excess to being creative within limits?
This leads us to embodied carbon, a term that references the impacts of our materials. It is our version of a food supply chain. Embodied carbon looks at what we build with, where it comes from, how it is mined or cultivated, and how it arrives to a project site. It also measures how we dispose of waste, both during a build and afterwards.
Embodied carbon is very difficult to quantify – and, consequently, is widely debated and highly nebulous. But, as a starting point, we have developed some guidelines that look to ways to reduce our material impacts.
In simple terms, high-embodied carbon materials are those that take a lot from the Earth. They require high amounts of energy or resources in their production and disposal. The poster child for this is concrete. As this excellent article from The Guardian outlines, concrete is incredibly resource intensive to make and, although it can be repurposed, can only do so for low-yield uses. And yet, the world is filled with concrete buildings, largely because it is such a powerful material.
In contrast, low embodied carbon materials have less environmental impact. They can be responsibly regrown or regenerated or can be returned to the earth. The result is less carbon emissions throughout the whole material supply chain. In some cases, these materials can also sequester carbon, drawing it down from the atmosphere to lessen a building’s impacts.
In our studio this semester, titled “What’s Old is New Again,” we’re looking at four low carbon material families: earth, fibre, wood, and waste. We’ve been looking at the work of Martin Rauch, who pioneered rammed earth construction that eschews cement; at Sarah Wigglesworth, whose house in London attenuates noise by relying on dense strawbales. We have researched mass timber and the potentials of Australian hardwoods, and have investigated waste, learning about the Chinese tradition of wapan and new materials made from refuse.
We have also referenced the Construction Material Pyramid, developed by CINARK at the Royal Danish Academy School of Architecture and Vandkunsten Architects. We have written about this research previously, but the idea equates construction materials to the food pyramid. The materials at the base of the diagram – namely wood and fibre-based materials – are far healthier than those at the top of the pyramid, which are high in embodied carbon. This analogy doesn’t suggest that we need to eliminate high impact materials from our construction diet. Instead, it suggests we take a more balanced approach to their consumption.
At Trias, we have been investigating low embodied carbon construction with Minima, our collaboration with the prefabricated construction company, FabPreFab. We have designed a whole suite of Minimas which are small and lean, and are factory built to minimise waste. They rely on cross-laminated timber construction, which sequesters carbon. We also use steel screw pile footings in the foundations, meaning the housing can be removed and relocated – a contemporary version of design for disassembly.
A shift from a building economy of extraction and exploitation, to one of regeneration and renewal
Our last point of inflection looks more broadly at economics and the construction industry. It owes credit to the economist and author of “Doughnut Economics,” Kate Raworth.
In this book, Raworth posits that the contemporary economy is built on a linear diagram of “take, make, use and lose.” In this conventional framework, we extract materials and energy, make what we need with them, dispose of them, and lose them. She then proposes a contrasting model, referred to as the butterfly model. It contains two circular wings, drawn like a butterfly, looping around one another in an infinity sign.
One side demonstrates regeneration, suggesting an economic condition where we consume things at the rate we can renew them. The other side is about restoration, capturing how we can reuse, recycle, and reapply materials through the construction supply chain.
These models, of regeneration and restoration, are encouraging some architects to think creatively about where their materials come from. Material Cultures, the research arm of Practice Architecture, emblemise this approach. Their Flat House project is made from hempcrete cassettes, using hemp grown on a nearby farm. This is a fast-growth material that is locally sourced and can be returned to the earth, and it significantly reduces the building’s carbon impacts.
Numerous studios are also repositioning the role of waste. As the Belgian practice 51N4E write:
“With the awareness of the massive contribution of the construction sector to the ongoing global environmental crisis….Disused buildings should no longer be regarded as containing waste, waste, being something that has no value, but rather as containing valuable materials, making the city a de facto mine, harbouring a wealth of elements to be incorporated into new structures.”
We, at Trias, know the value of materials and have done so since our inception. At Three Piece House, our first built project, we took the existing house apart, brick by brick. We then used these bricks as the foundation and flooring for our new home.
There are so many points of entry to these points of inflection and they each signal substantial change to our industry, and to society at large. But where many in our industry see obstacles, we see extraordinary opportunity – an opportunity that I would implore you to exploit with every project that you do.
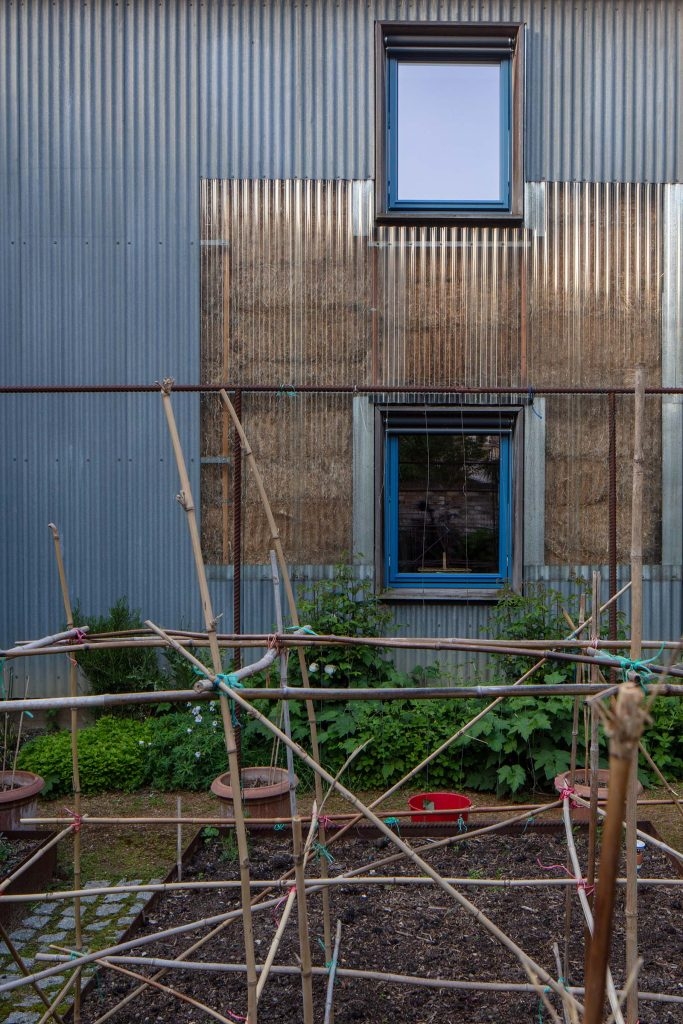
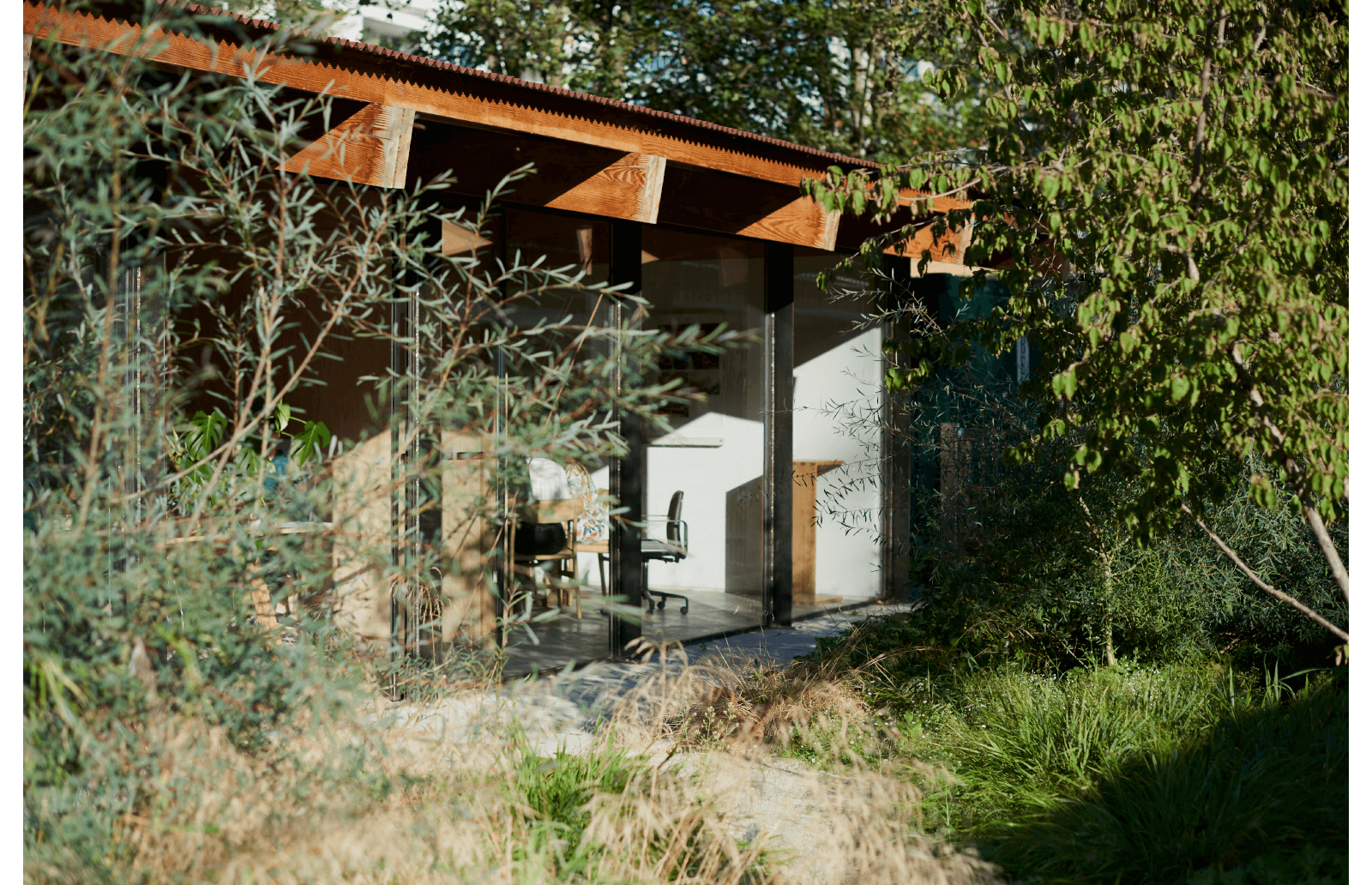
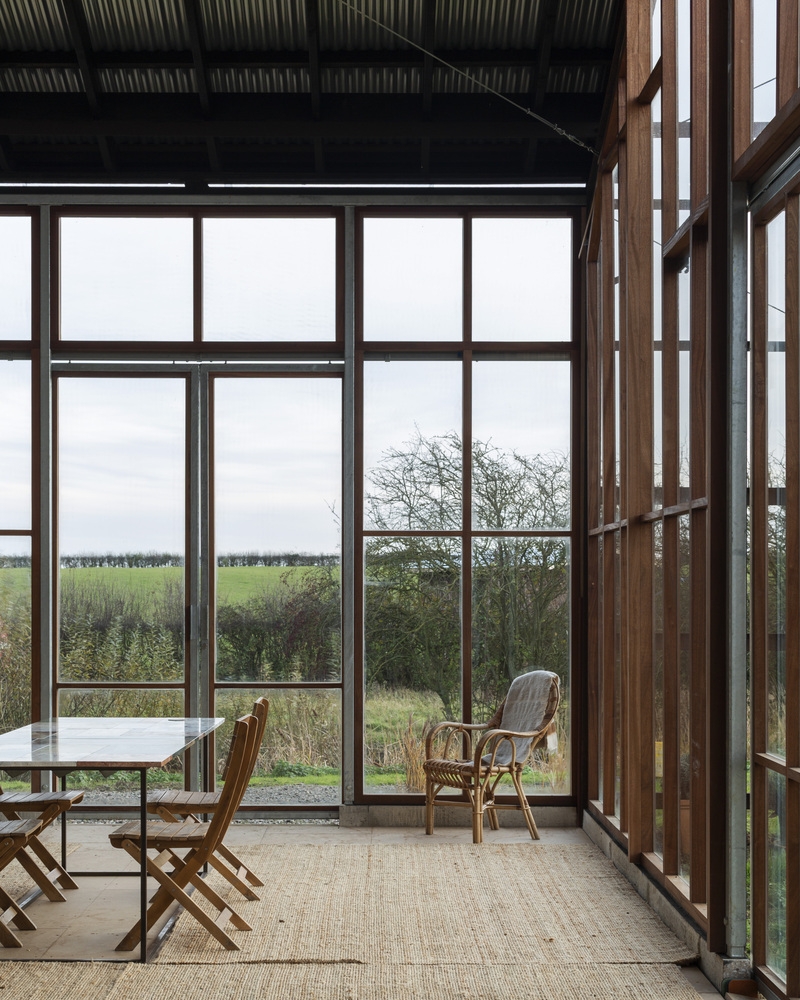
Written By:
Jennifer McMaster
Photos By:
Beat Bühler, Oskar Proctor, Luke Hayes
References
Rammed Earth House, Boltshauser Architekten & Martin Rauch
Feilden Fowles Studio, Feilden Fowles
Flat House, Practice Architecture
Straw Bale House, Sarah Wigglesworth Architects