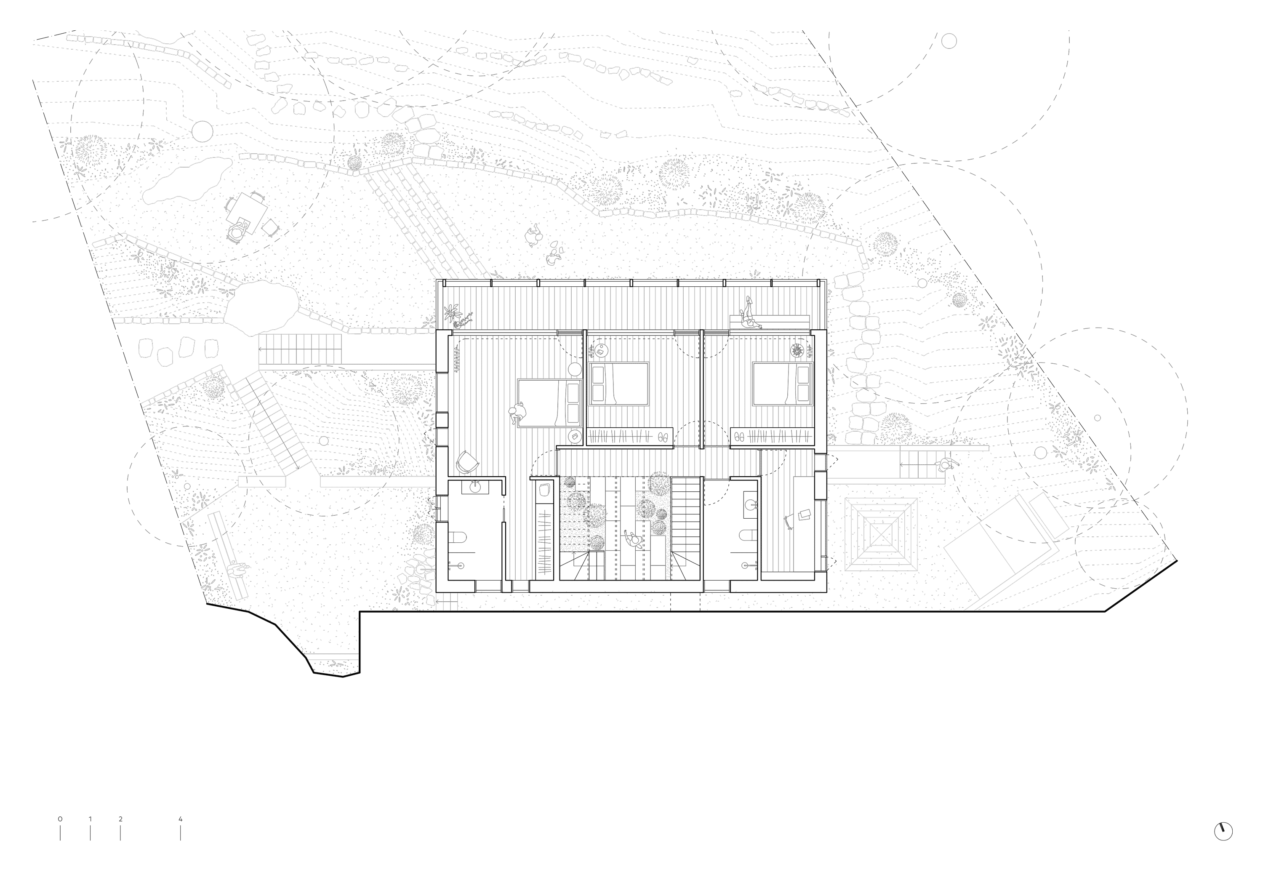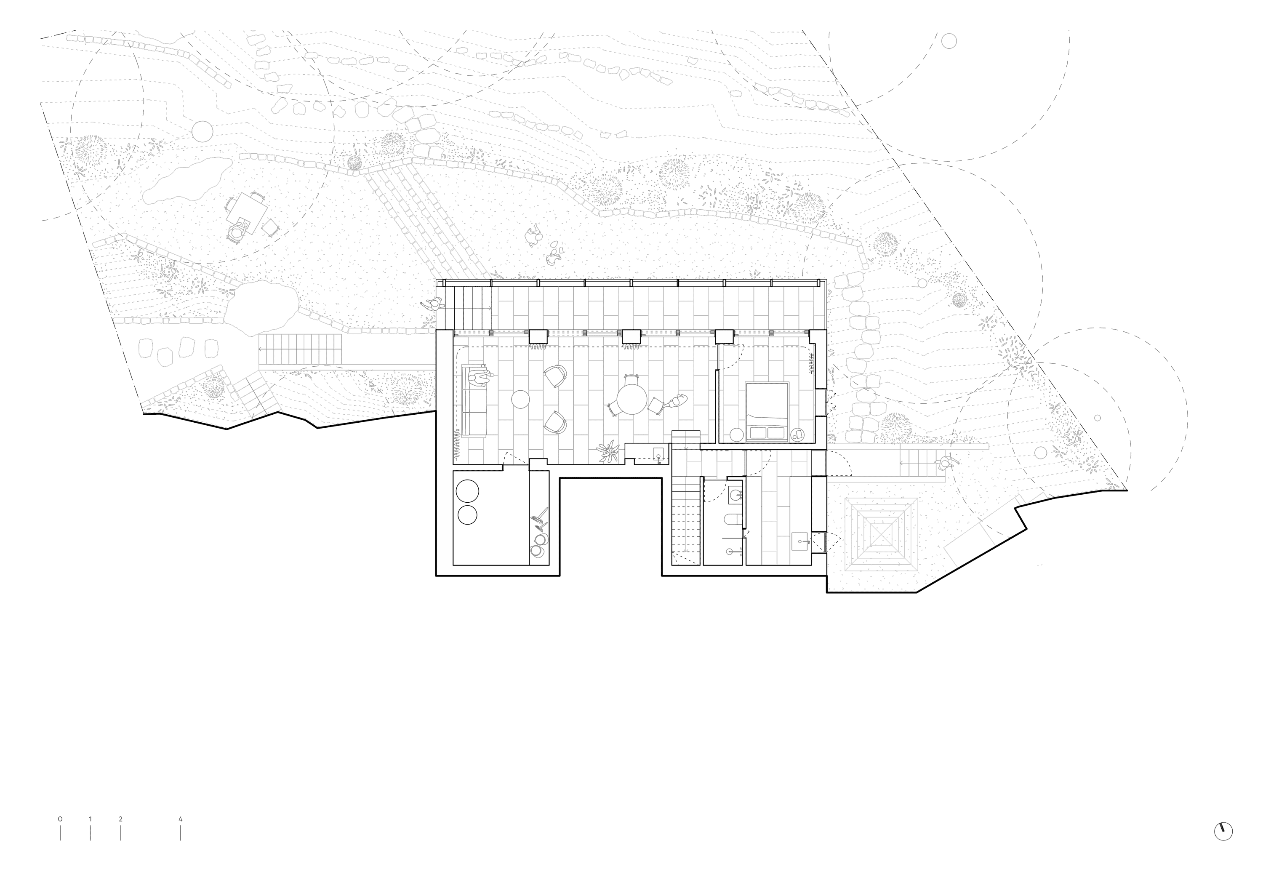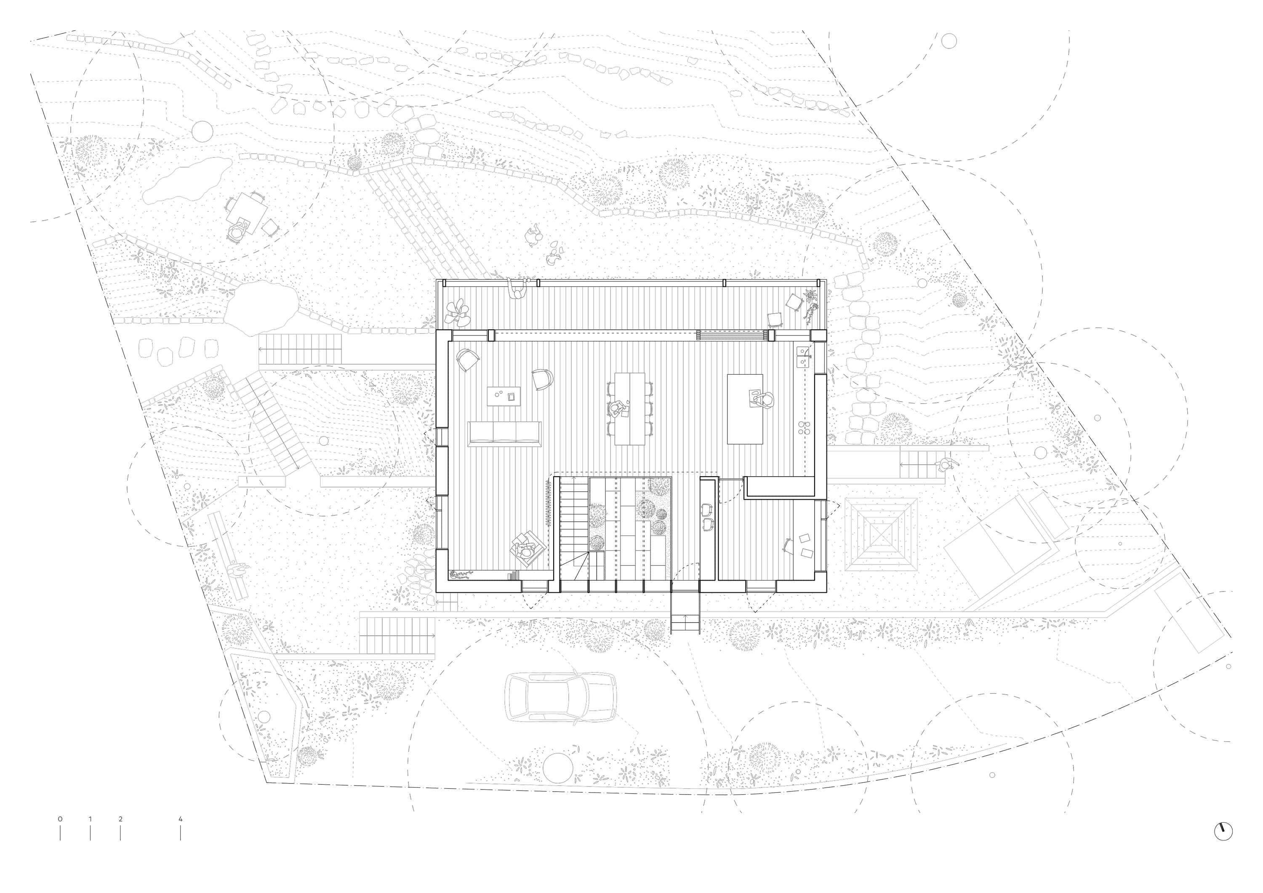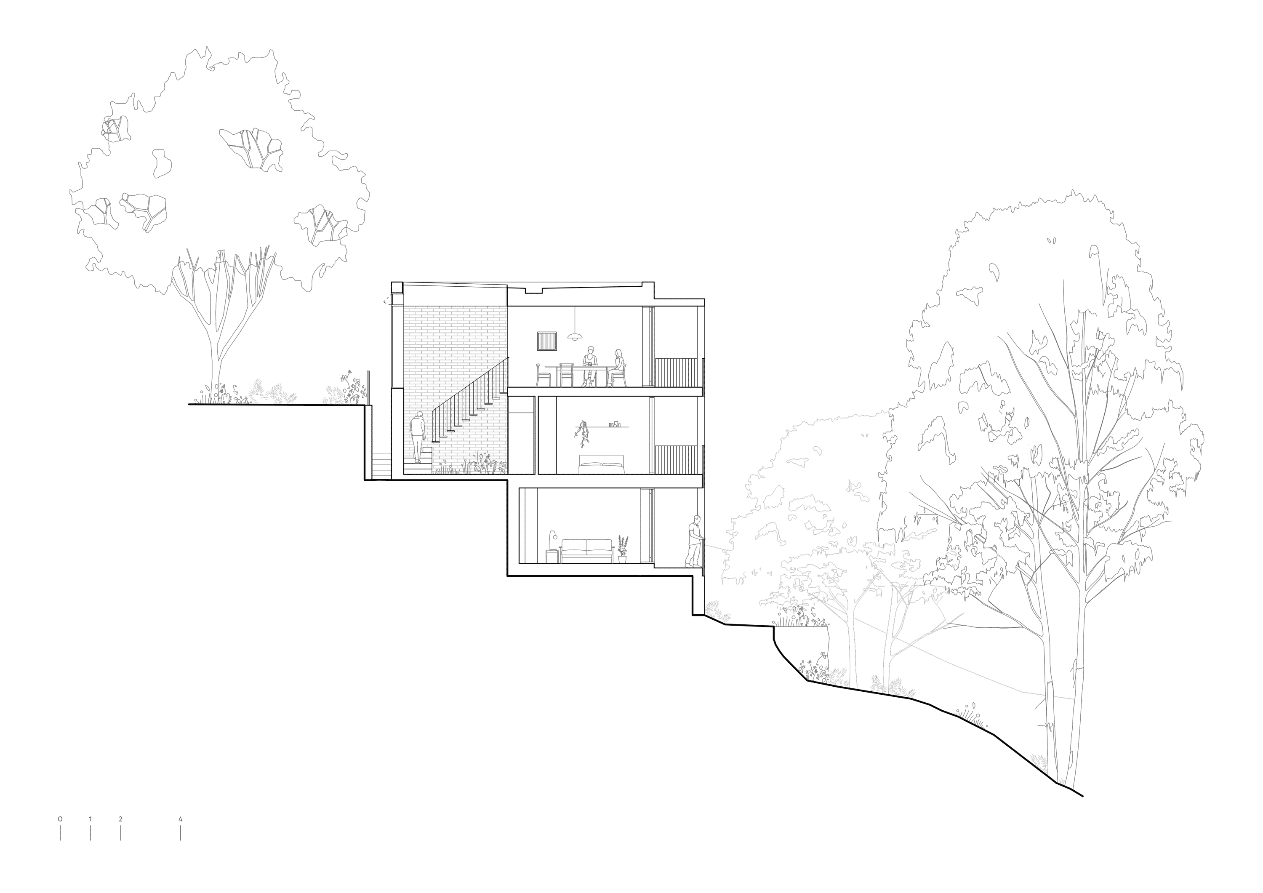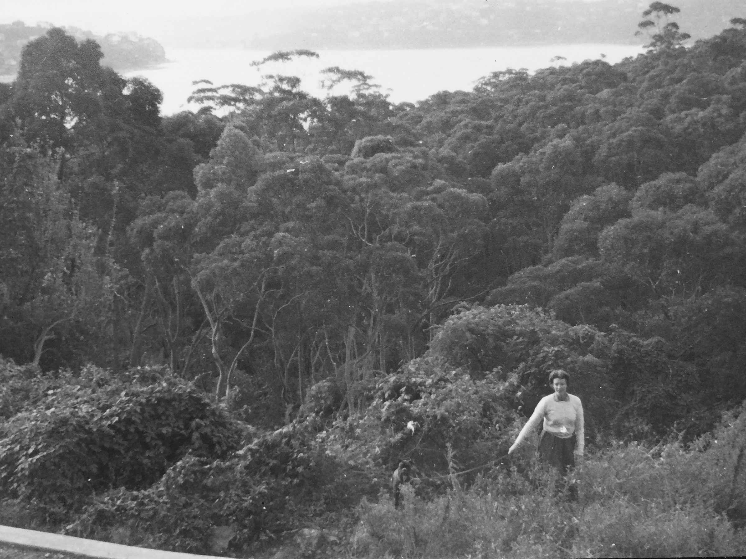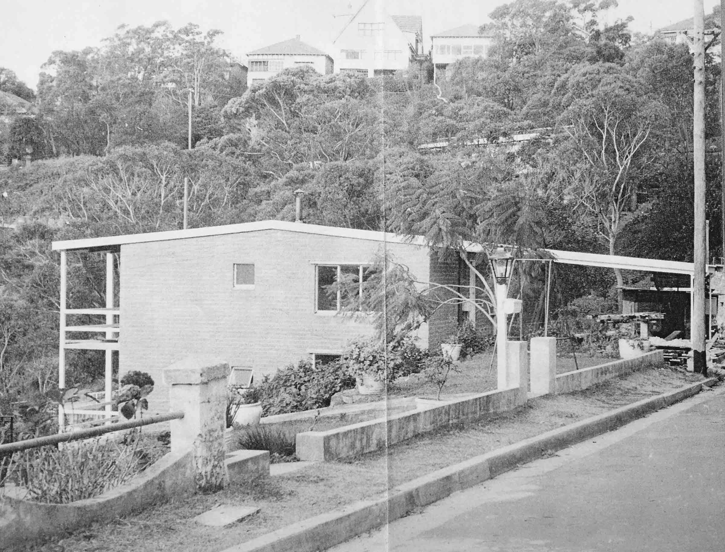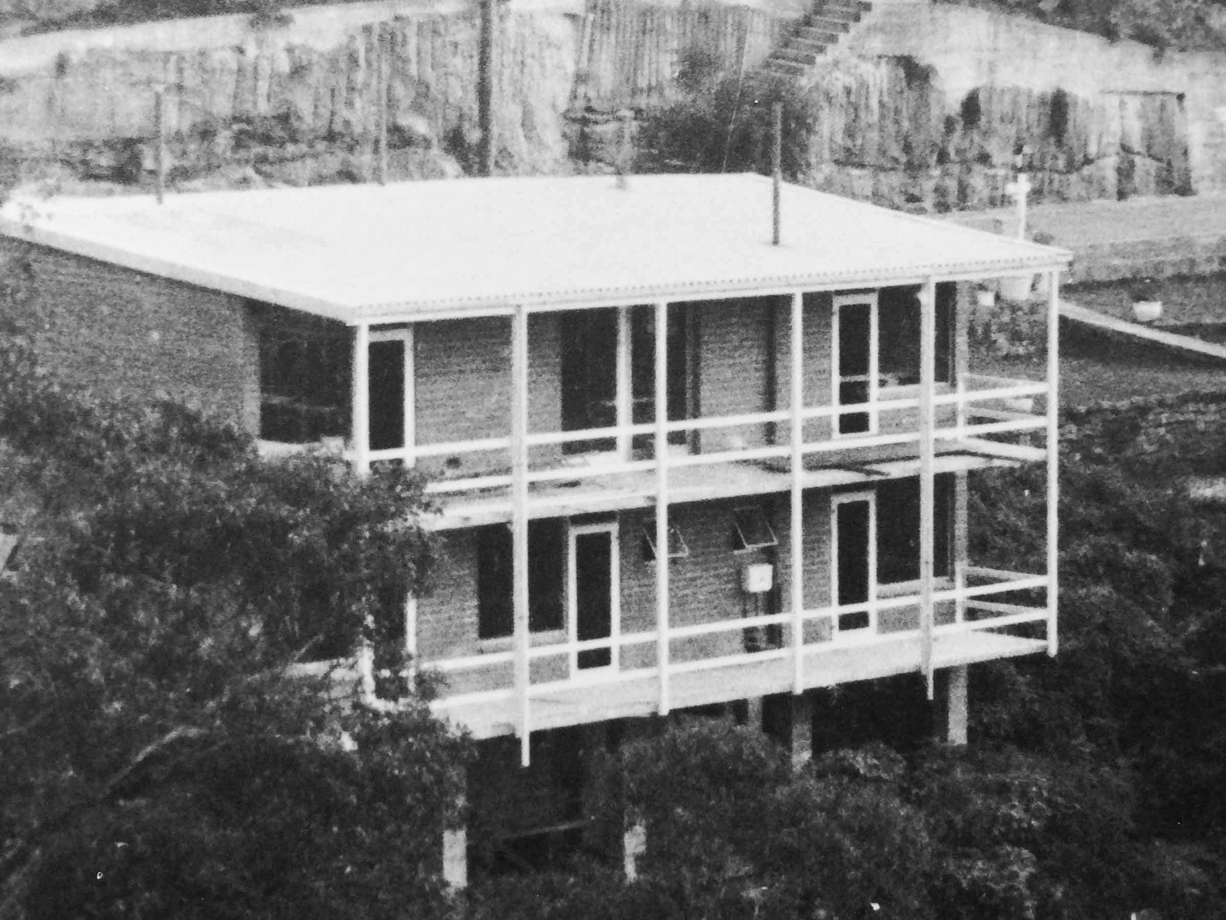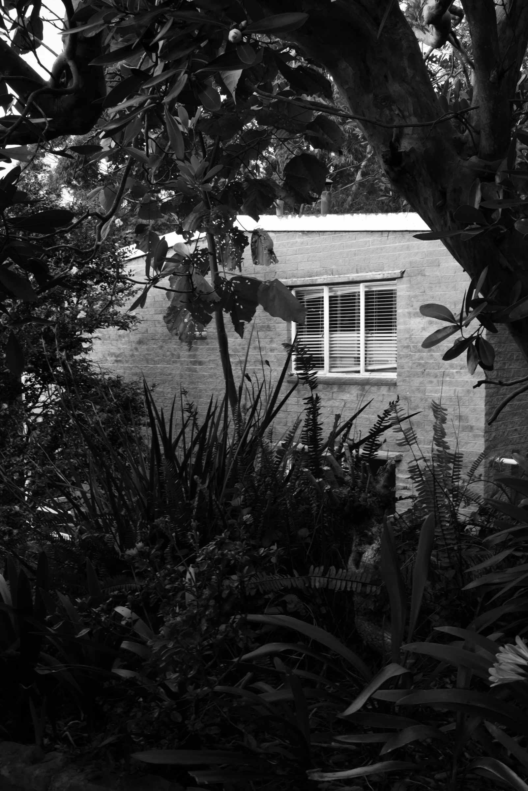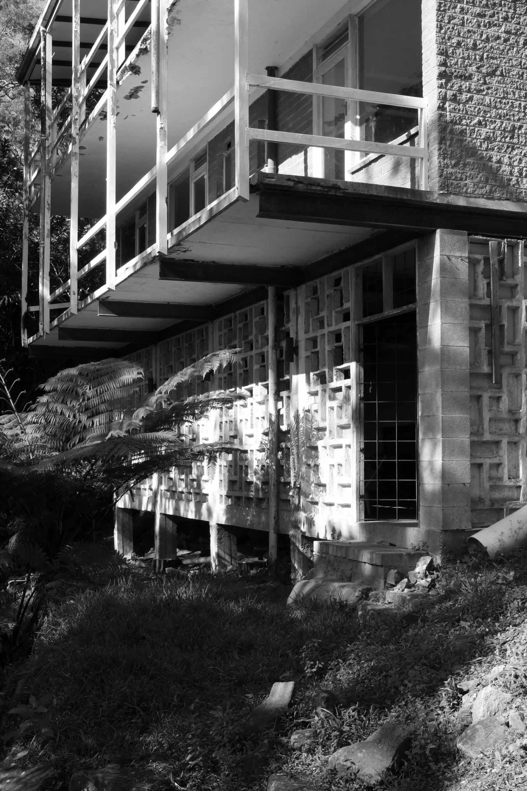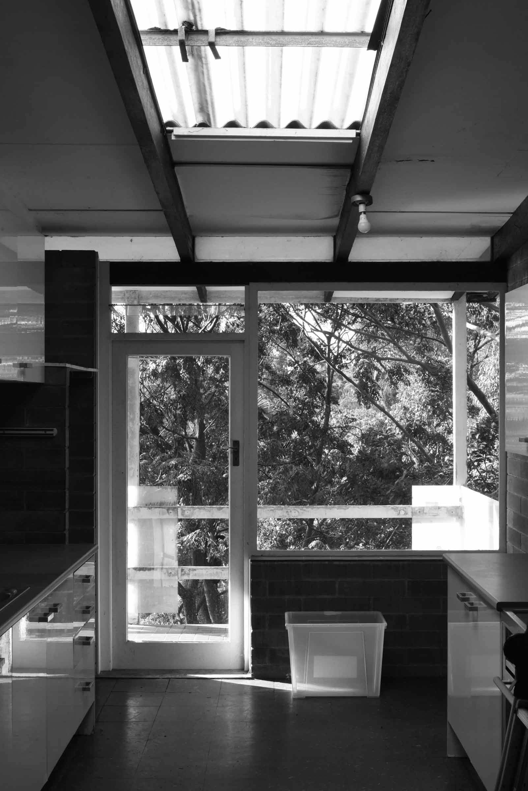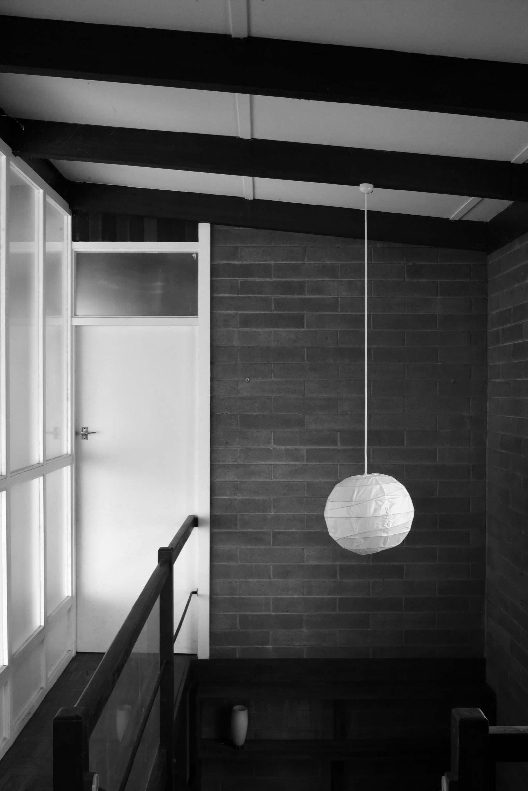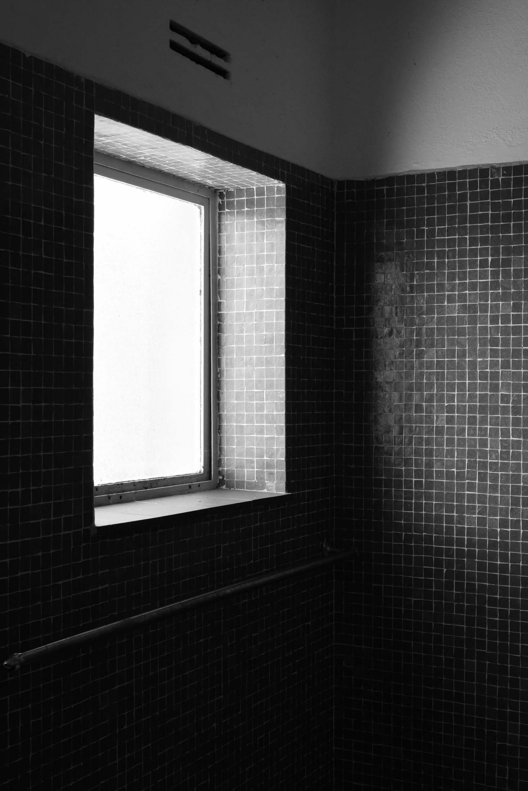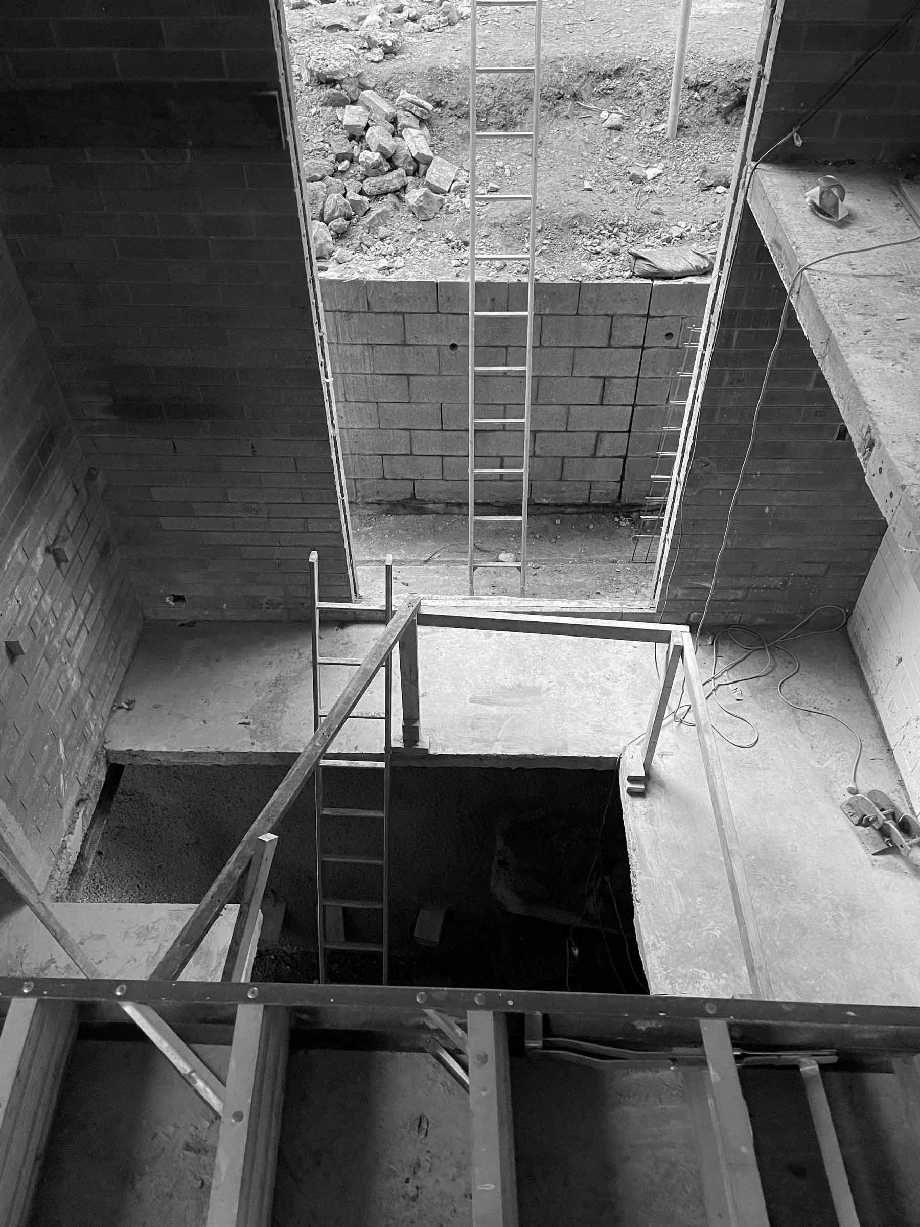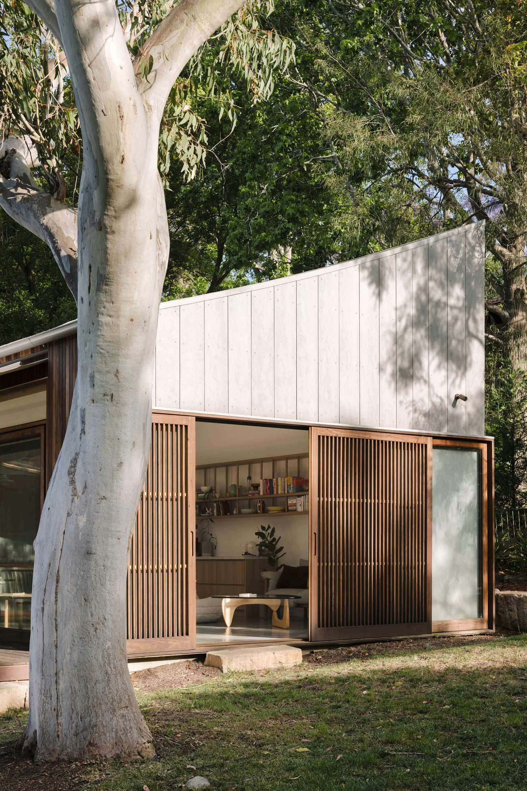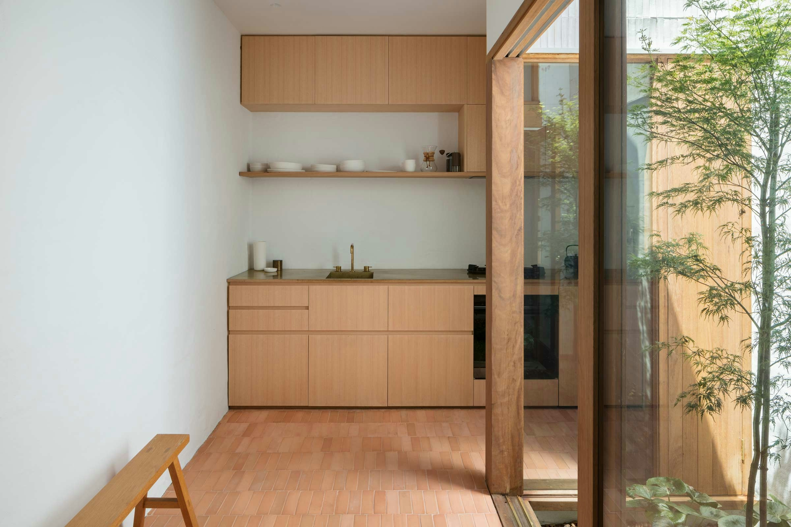Windward House
Windward House retains and reinterprets a dilapidated 1960’s home in Sydney’s north, understanding that, as architects, renewing our existing buildings is the single most sustainable thing we can do.
Our clients were drawn to the site for two reasons: they appreciated the existing home’s mid-century character, and they relished its remarkable garden. The site is a steep, rambling bush block with an established tree canopy and glimpses to the sea. We sought to honour and improve these relationships by bringing the garden within the house and making it central to their daily experience. We also wanted to improve the home’s access to natural light, sun, and air.
We began the design process with an investigative eye, doing our best to understand the place that we found. Via a series of archival photos, we learnt that the house had been owner-built by an electrical engineer with a keen interest in architectural design. This former family’s pioneering spirit was evident throughout the home’s many quirks. We wanted to honour this spirit in the design, both by keeping the existing house and by adding a new layer to its story.
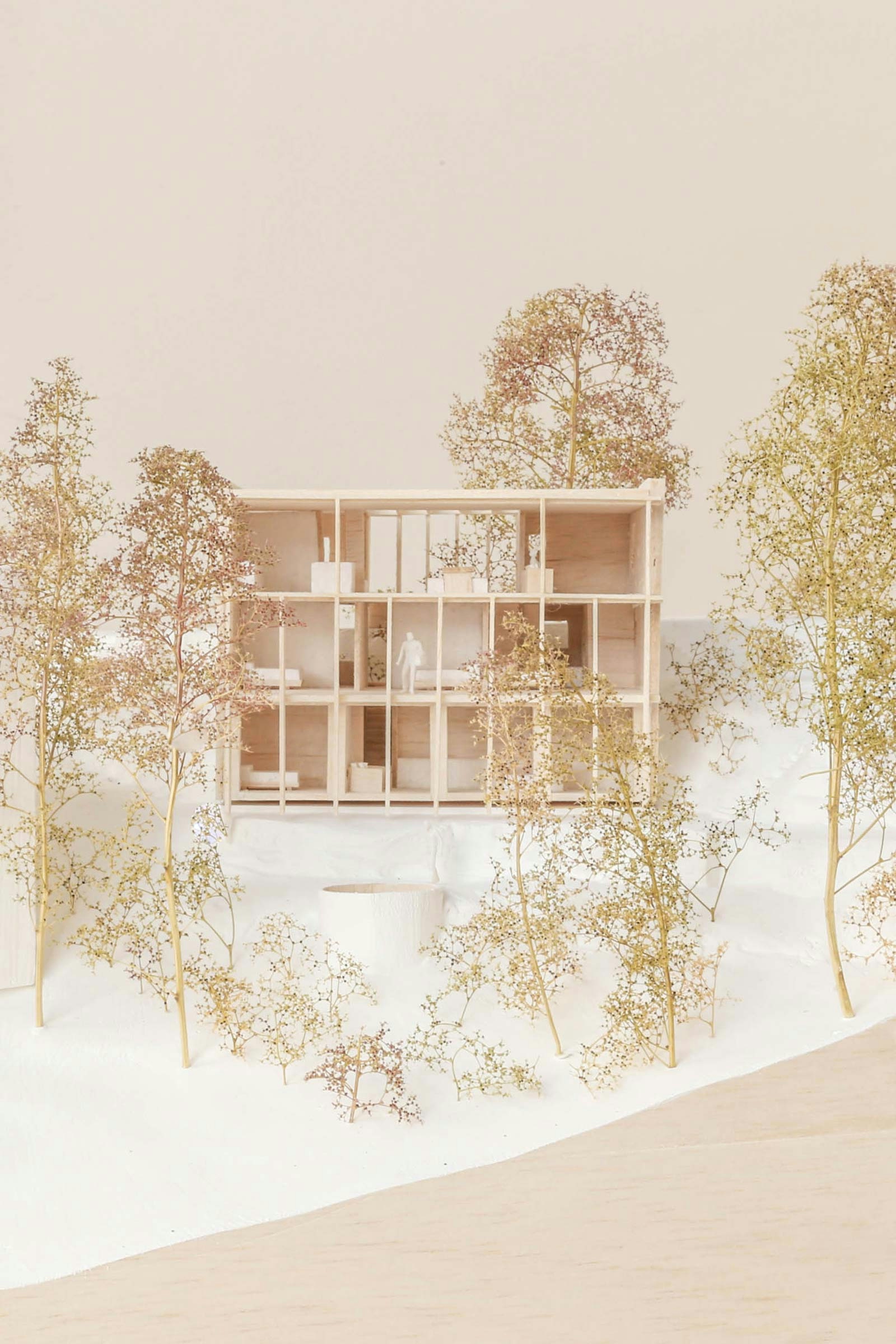
Type
Renovation
Location
Mosman, Australia
Client
A lively and curious family of four
Status
In progress
Builder
Arc Constructions
Engineer
SDA Structures
Interior Design
Trias
The design is defined by a single, confident gesture: a new planted courtyard and atrium are carved into the centre of the home. This radical manoeuvre draws the garden into the centre of the house and re-focuses the home on nature.
The home’s interior was also reconfigured. By stripping the existing building back to its four perimeter walls and floor plates, we were able to transform the room layout. Accordingly, the floor plan is divided into a series of quadrants, all oriented around the shared courtyard. On each storey, broad balconies look out into the dense tree canopy and will be bathed in northern sun.
To better connect the home’s three levels, the design relies on a new stair, which sits within the central courtyard. This leads movement from the upstairs levels, down through the courtyard, and into the garden. The stacking of spaces also affords a more seasonal approach to living; the top level connects to the winter sun and tree canopy, while lower level extends into the garden, anchoring into the rock shelf to provide shaded, cave-like protection. The sleeping spaces sit in between and enjoy adjacency to the new courtyard.
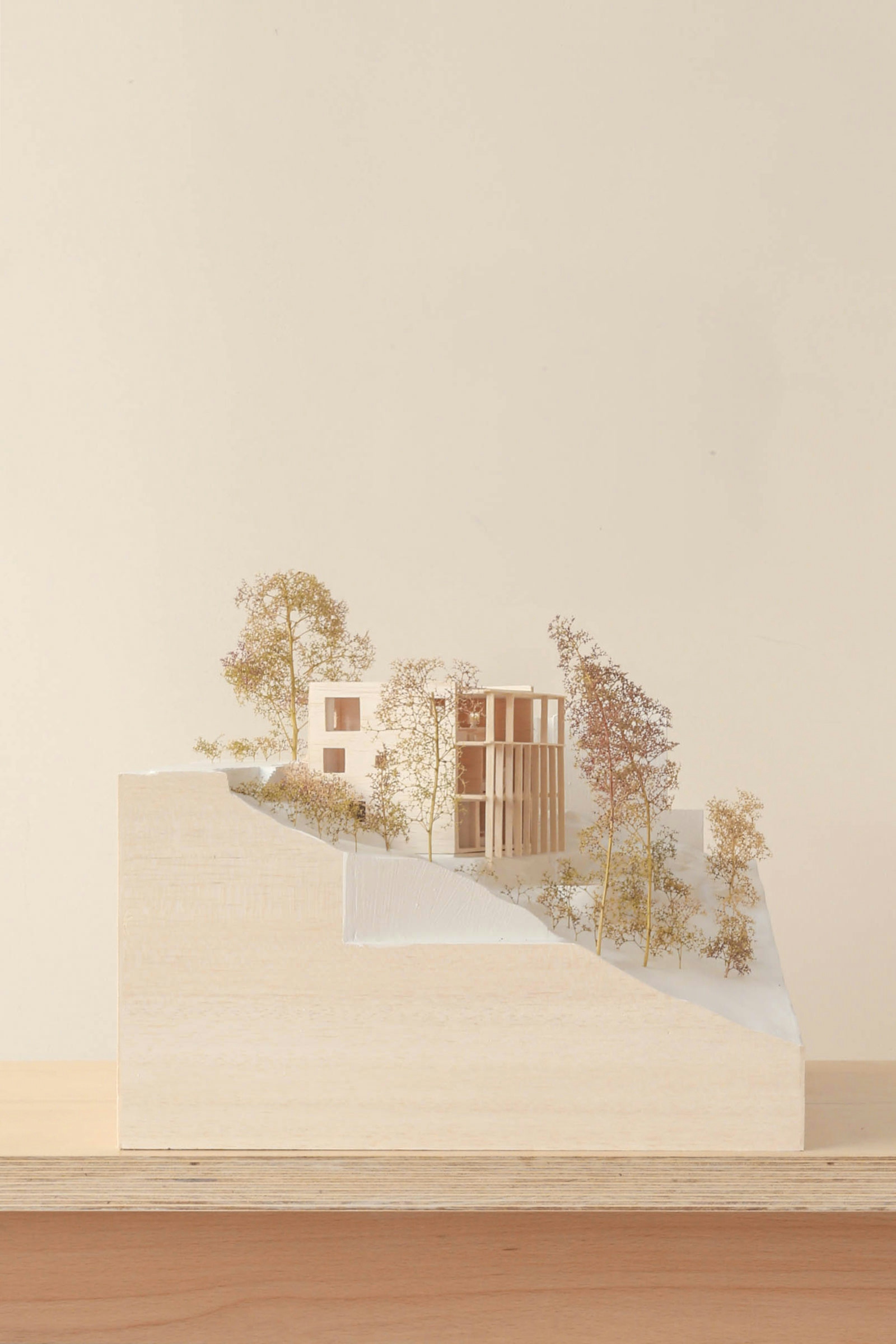
- 1. A sketch section showcases the double-height central courtyard.
- 2. Initial sketch plans reveal early design thinking.
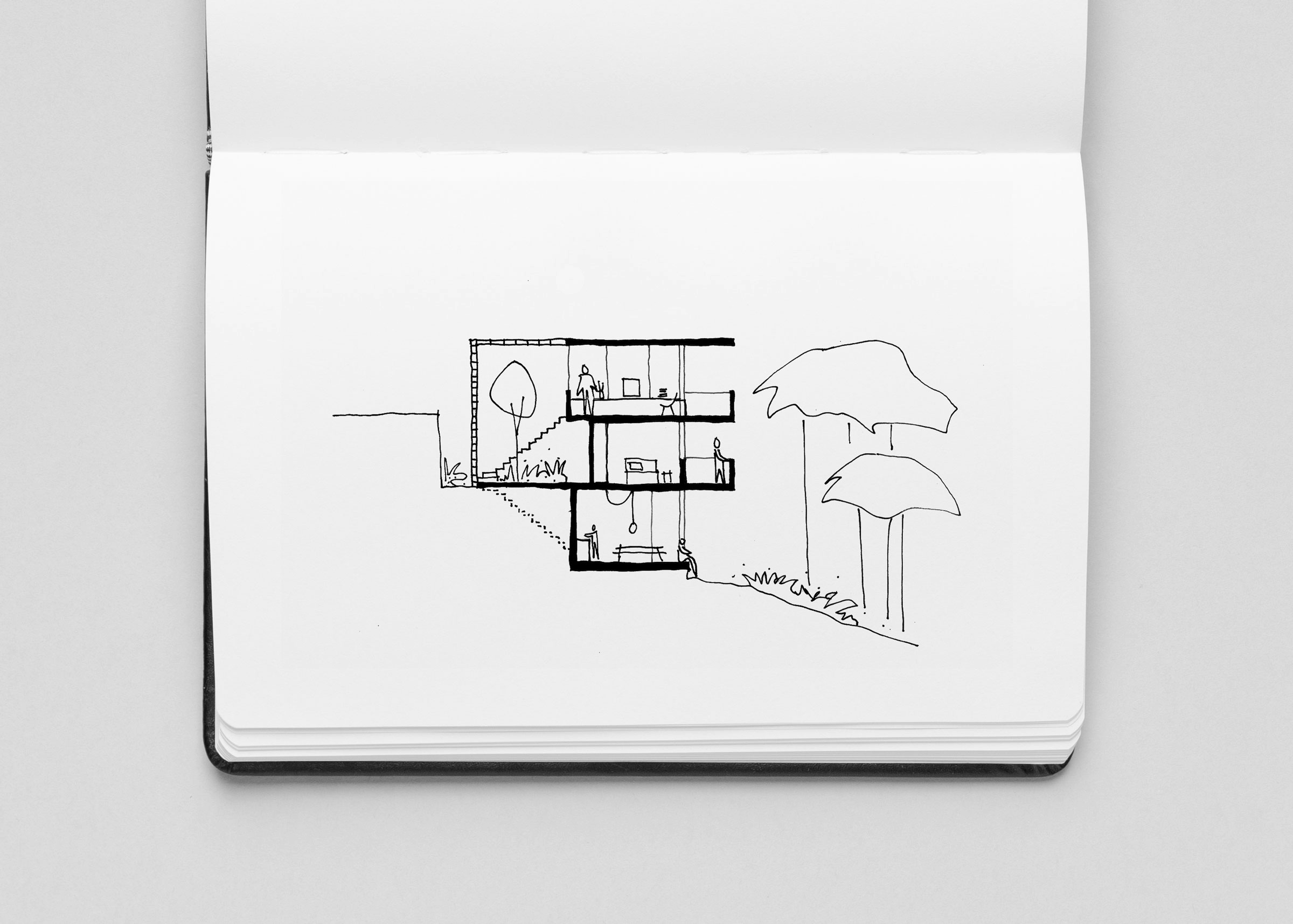 1
1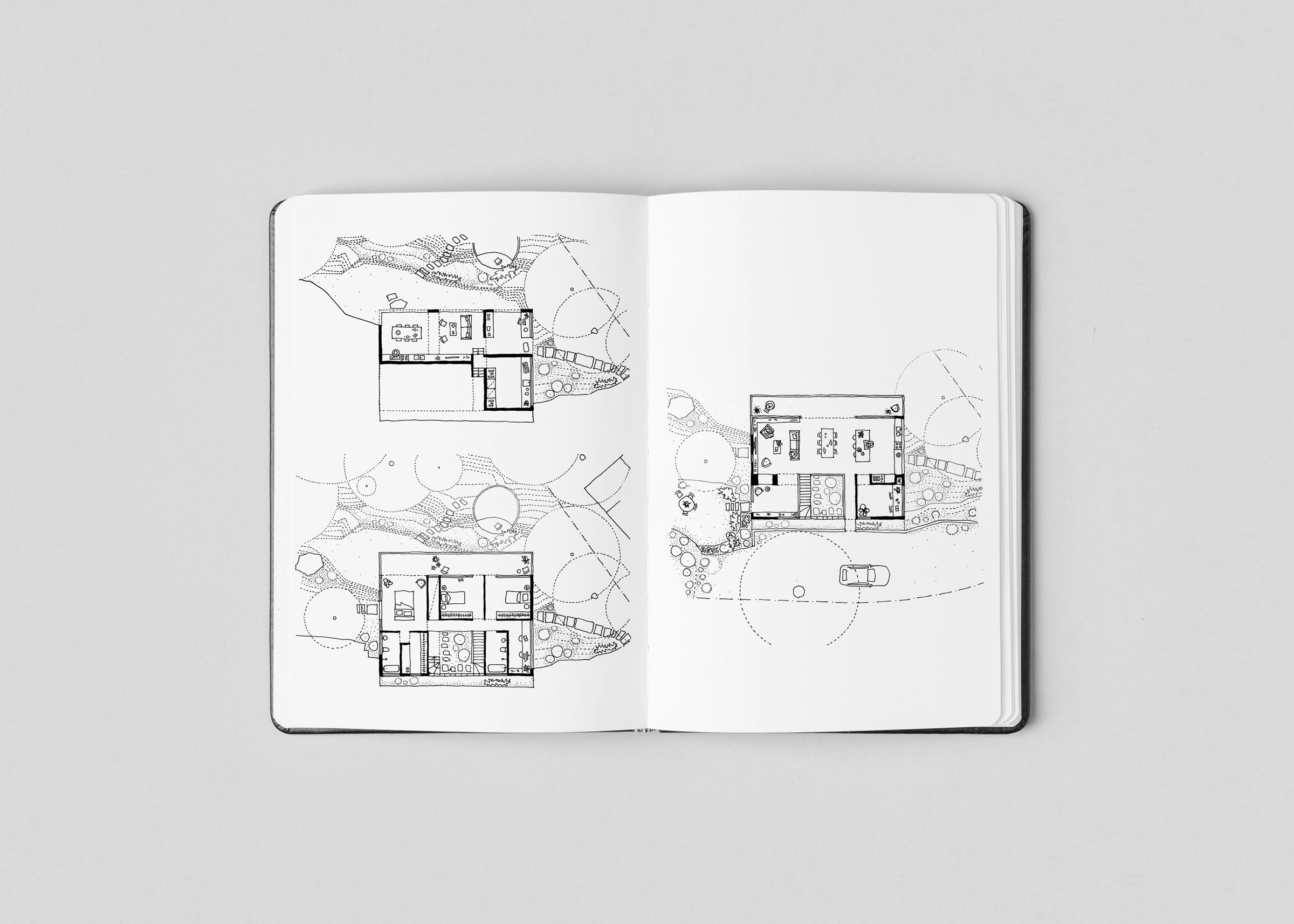 2
2Windward reduces its embodied carbon impacts by retaining much of the existing building and landscape. New site works resolve complex stormwater and geotechnical issues, while providing more accessible landscaped stairs and planted terraces. The home is also re-clad in a charred timber, allowing new insulation to inhabit the cavity and improving the home’s thermal comfort.
Passive designed principles are employed throughout the design. The courtyard acts like a set of lungs, allowing breezes to flow inside via cross and stack ventilation. The atrium also draws soft light into the depths of the existing floor plan, making the home brighter. Elsewhere, up-specd insulation, double glazing and passively shaded openings help control seasonal variations.
The home also uses a range of progressive sustainability systems, including underfloor hydronic heating and chilled ceiling panels. The finished home will be all electric and operationally carbon neutral, with a substantial solar PV system on its roof. We have also undertaken a forensic demolition process, salvaging existing materials and features for re-use throughout the new build.
Windward House is a future-conscious building that, at the same time, keeps the memory of its past near. As we commence construction, we will do all that we can to capture the spirit of this place and still imagine it anew.
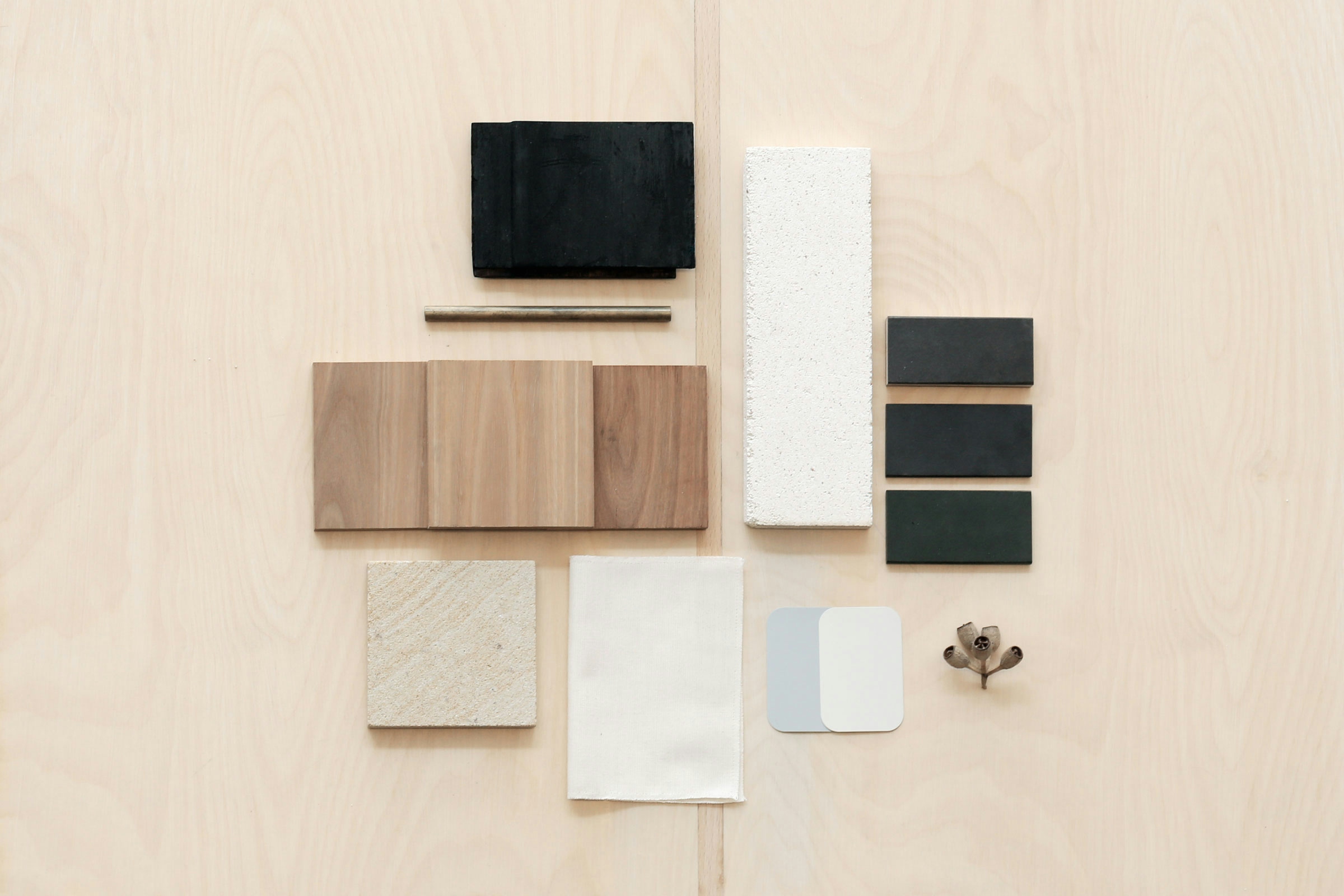
- 1. A visualisation of the dining room, which overlooks the adjacent gum trees.
- 2. An image looking back across Windward's broad balconies.
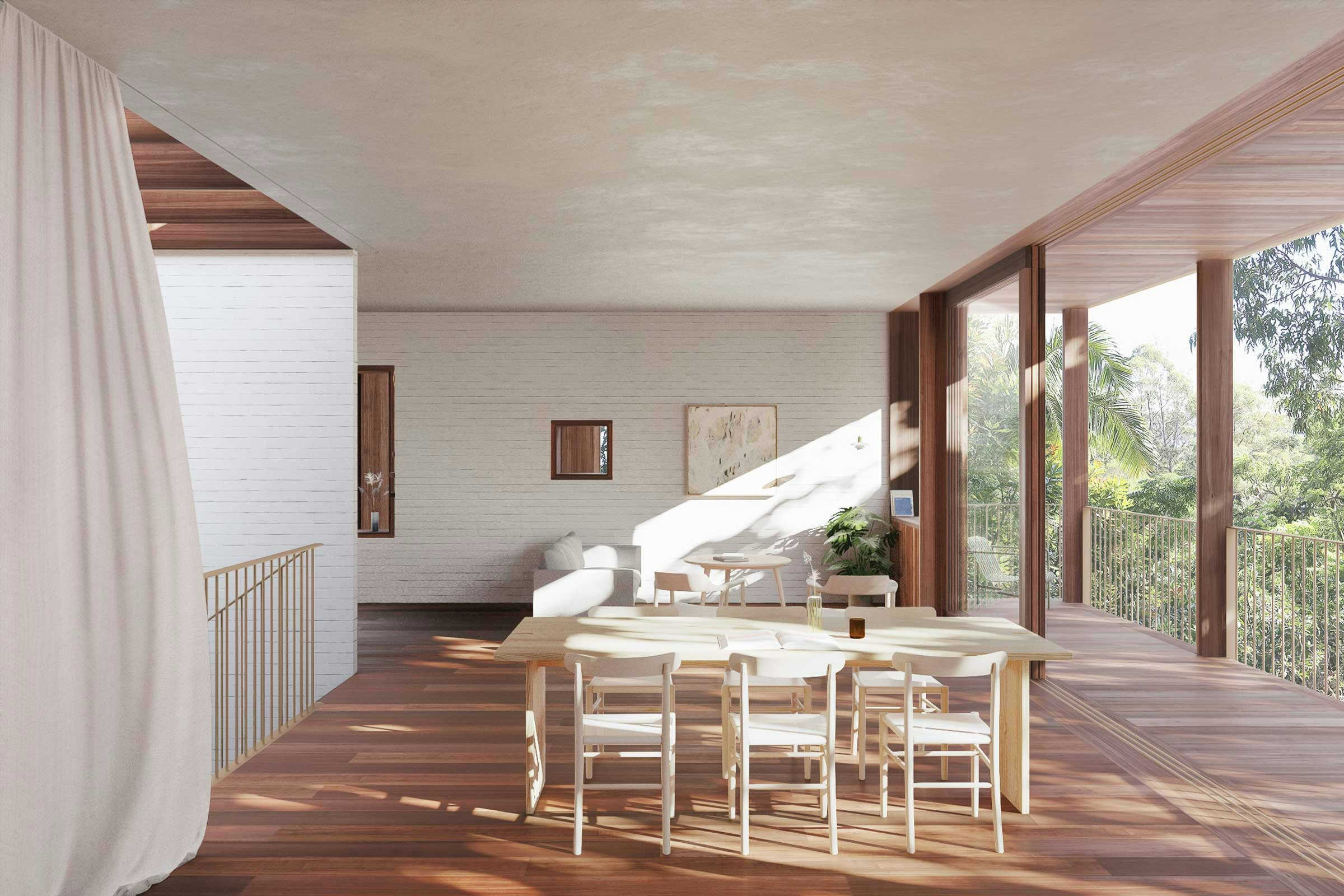 1
1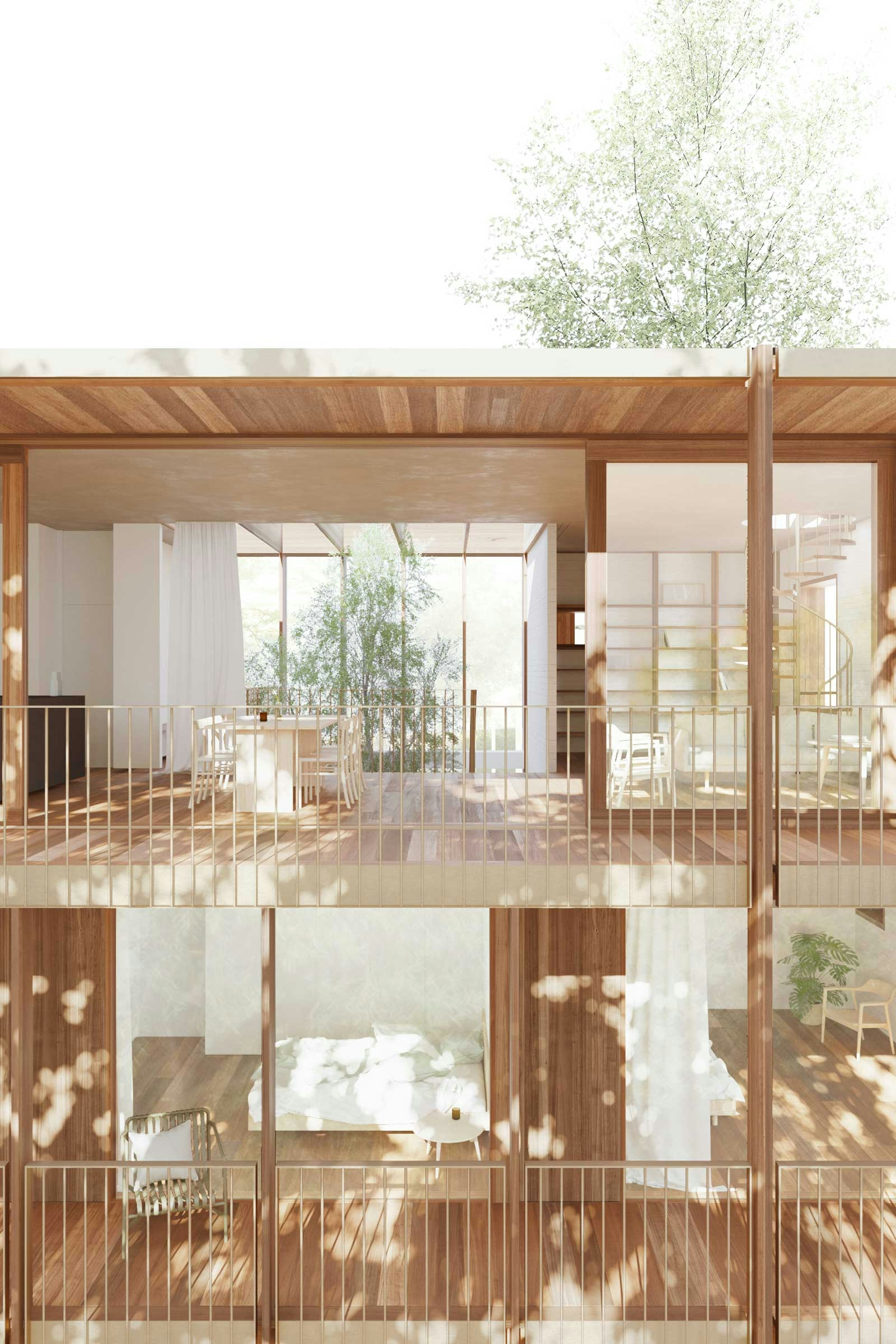 2
2- 1. The design model, as viewed from the street.
- 2. The scale of the house speaks to the established trees in the garden.
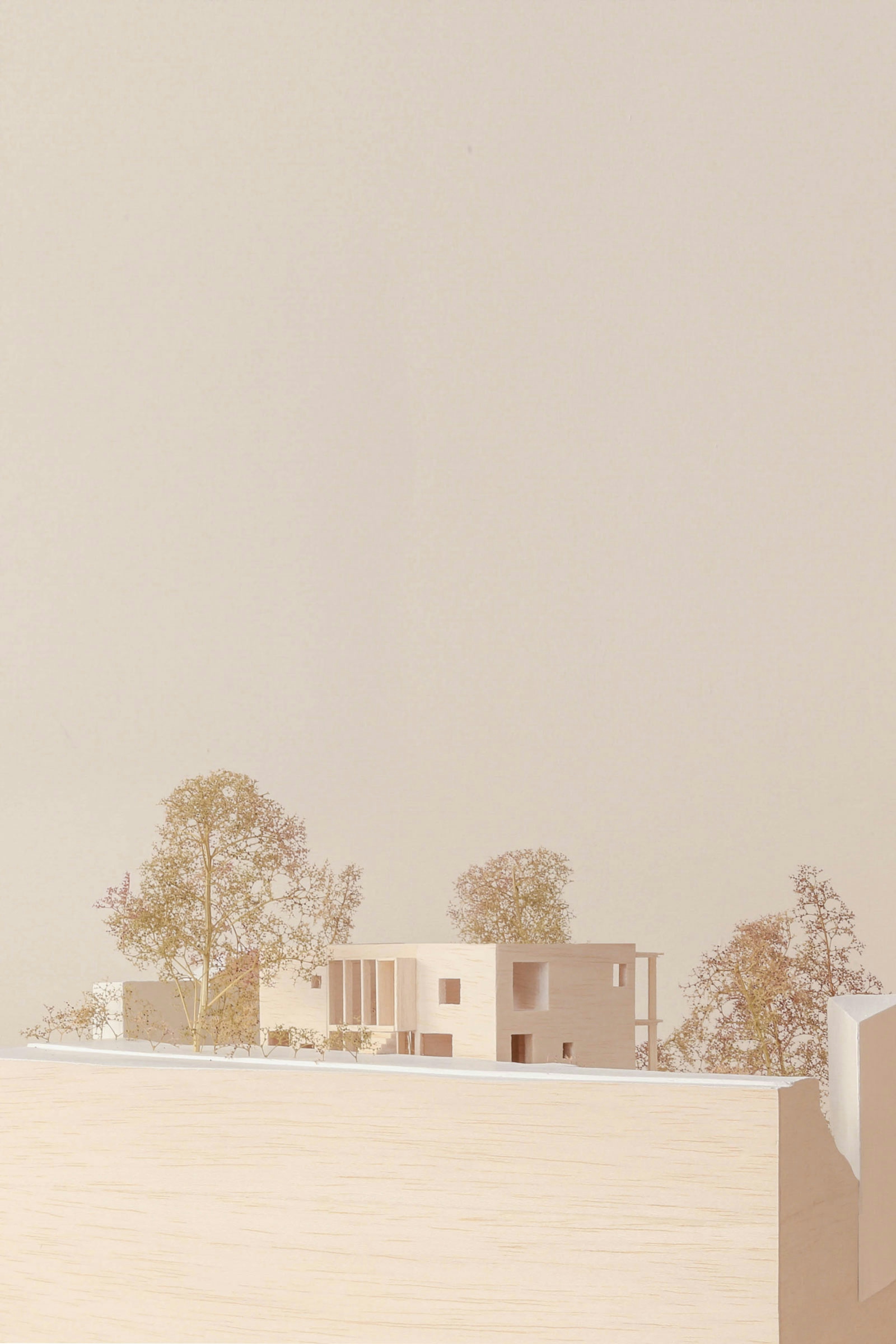 1
1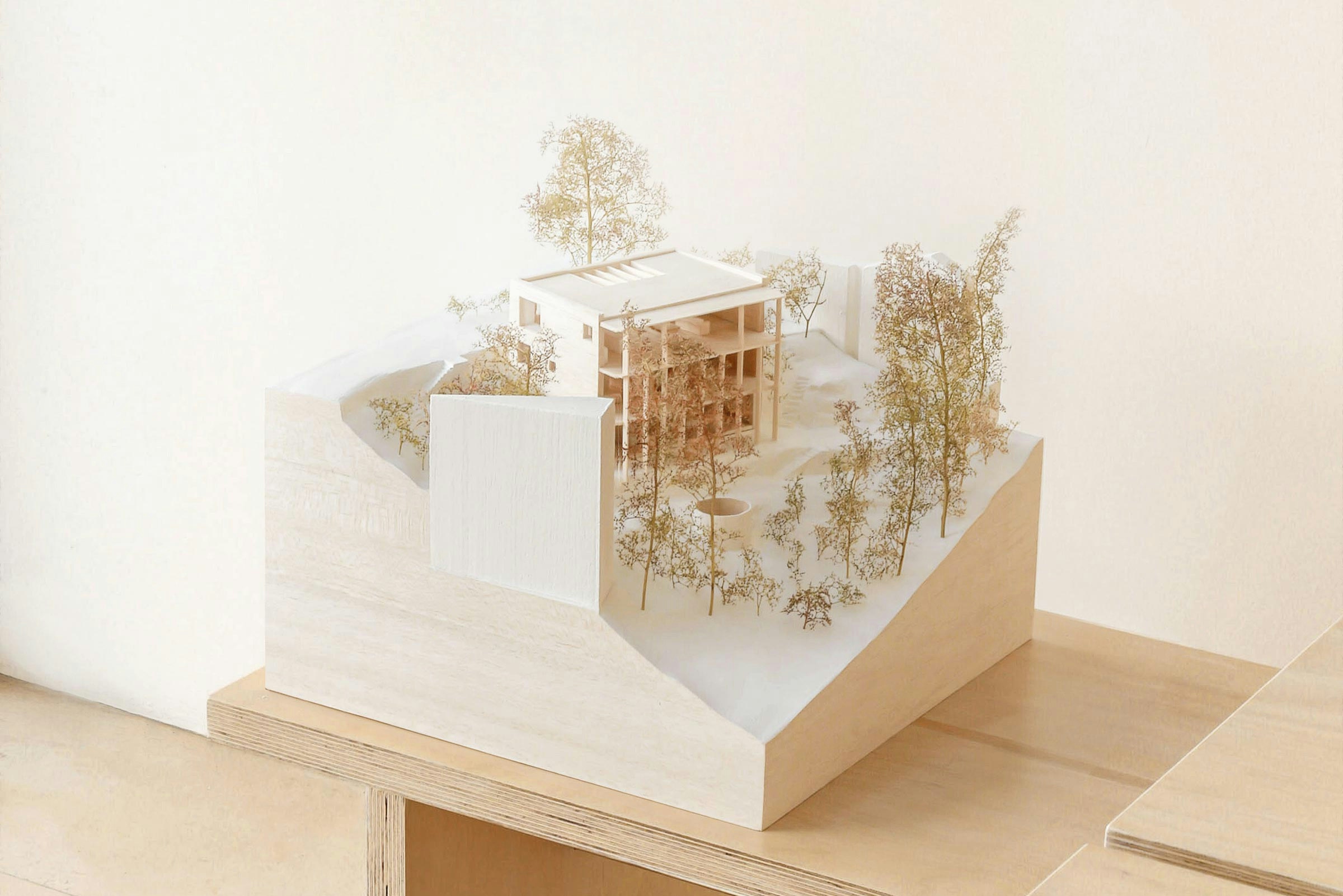 2
29 images
