Recognition
Trias has received considerable recognition for its portfolio of work. We have received State and National Awards from the Australian Institute of Architects, Houses and Inside Out magazine, with many of our projects being recognised for excellence and innovation in both housing and sustainability.
Our studio’s work is also widely published, both locally and internationally, and has been profiled in respected magazines, journals, books and newspapers.
Below is a compilation of current accolades, reflecting our studio’s leadership and commitment to high quality architectural outcomes.
Awards
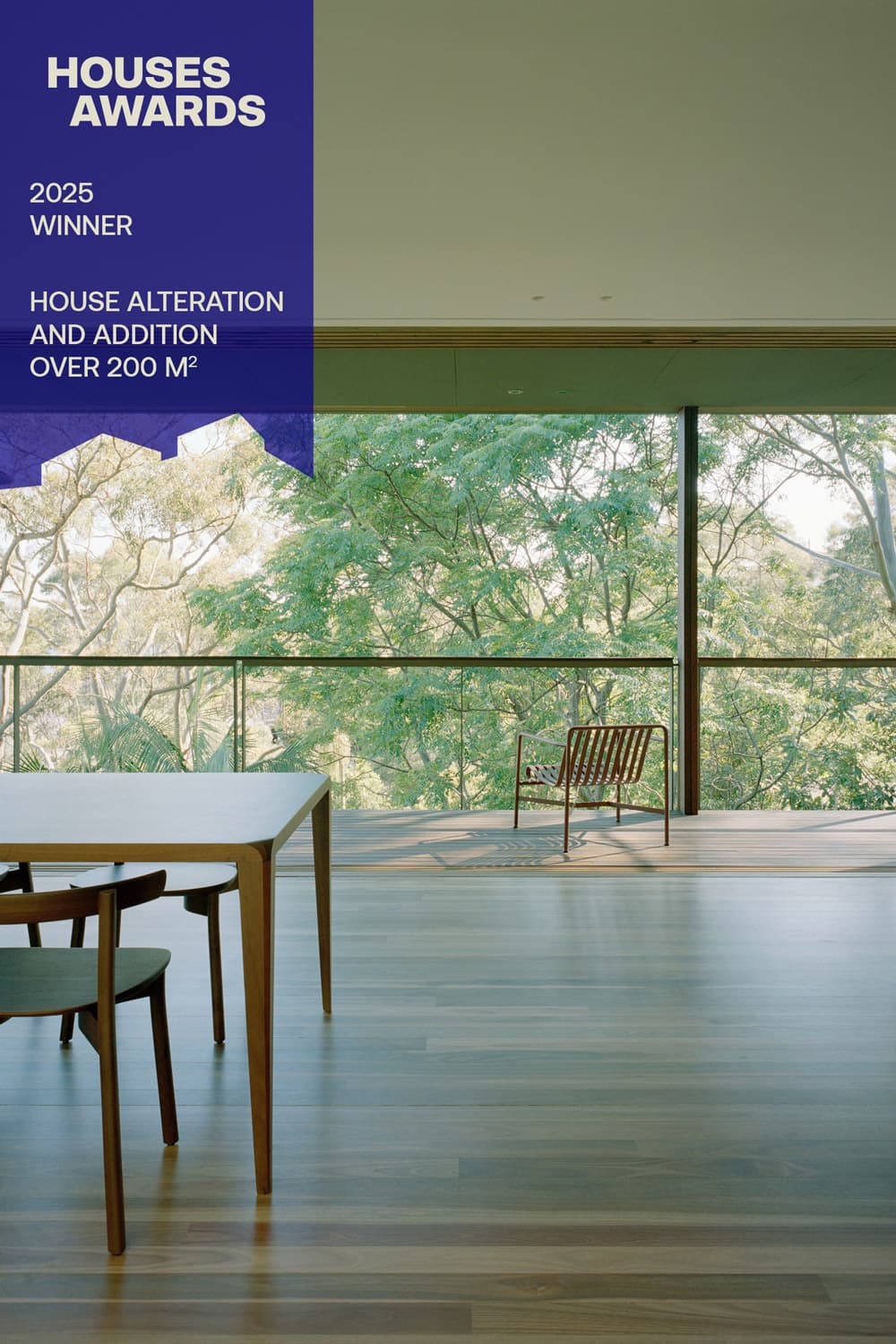
Houses Awards
2025
Alterations and Additions Over 200 Square Metres – Winner
Cloaked House
Citation
Cloaked House demonstrates the value architects can bring to a problem by challenging an initial brief and proposing an alternate solution backed by research and experience. It is an exemplar in retaining and adapting the existing built fabric, rather than demolishing and building anew. As the name implies, the house is cloaked in a new high-performance skin. From the street it initially reads as a new build, but the valuable structural layers beneath are existing. The building retains its existing footprint, does not encroach on neighbouring vegetation and leaves a generous setback to the street. The careful subtraction of a portion of the floor plate creates a new internal courtyard that improves access to light, air and aspect. Internally, the mid-century roots of the home are celebrated and emphasised in details and materials. Taking this approach, the labour and love shown to the house by previous owners is also retained. This competent and ambitious project models a highly replicable strategy for other alteration and addition projects that should be championed: Embrace the structure and ideas that came before, manage its embodied carbon, but upgrade and improve to make the existing built fabric work for another generation.
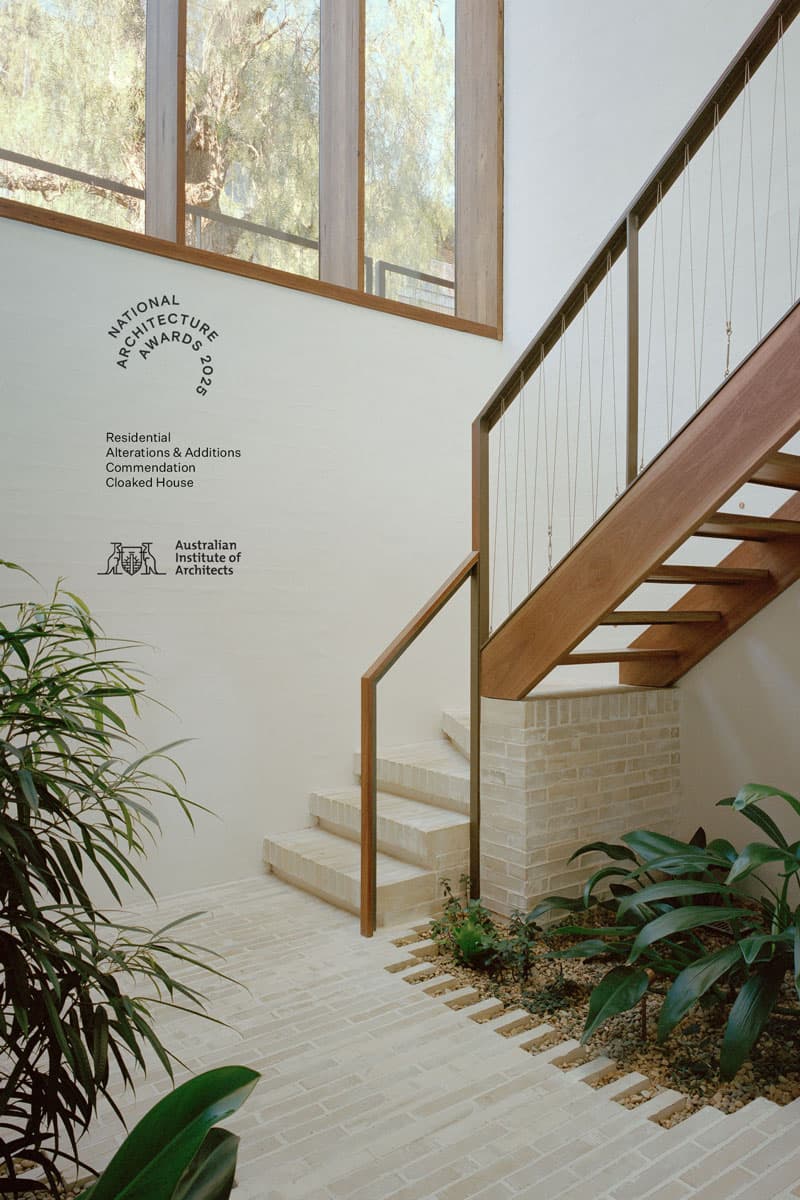
Australian Institute of Architects (National)
Commendation
2025
Cloaked House
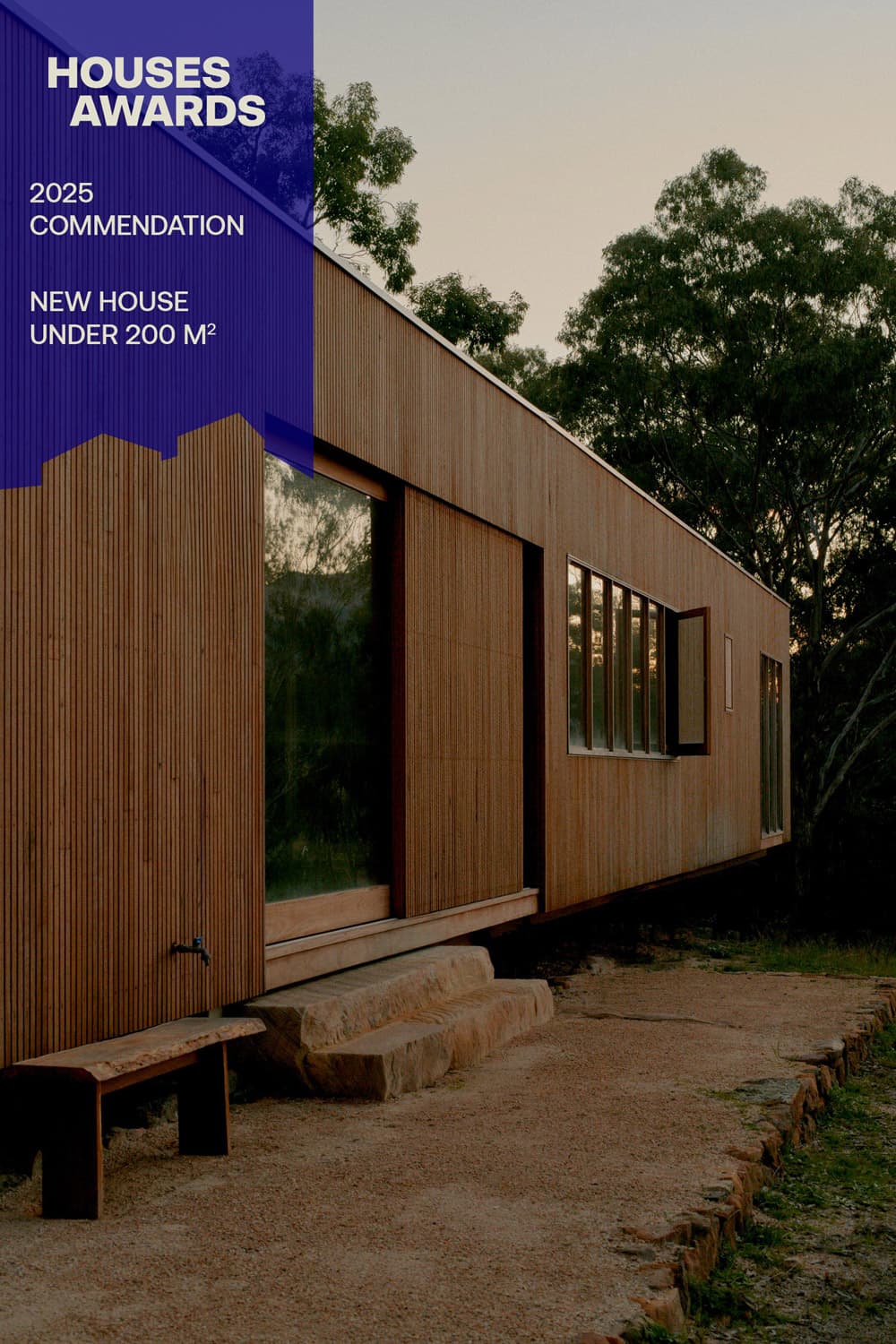
Houses Awards
2025
New House Under 200 Square Metres – Commendation
Practice Ground
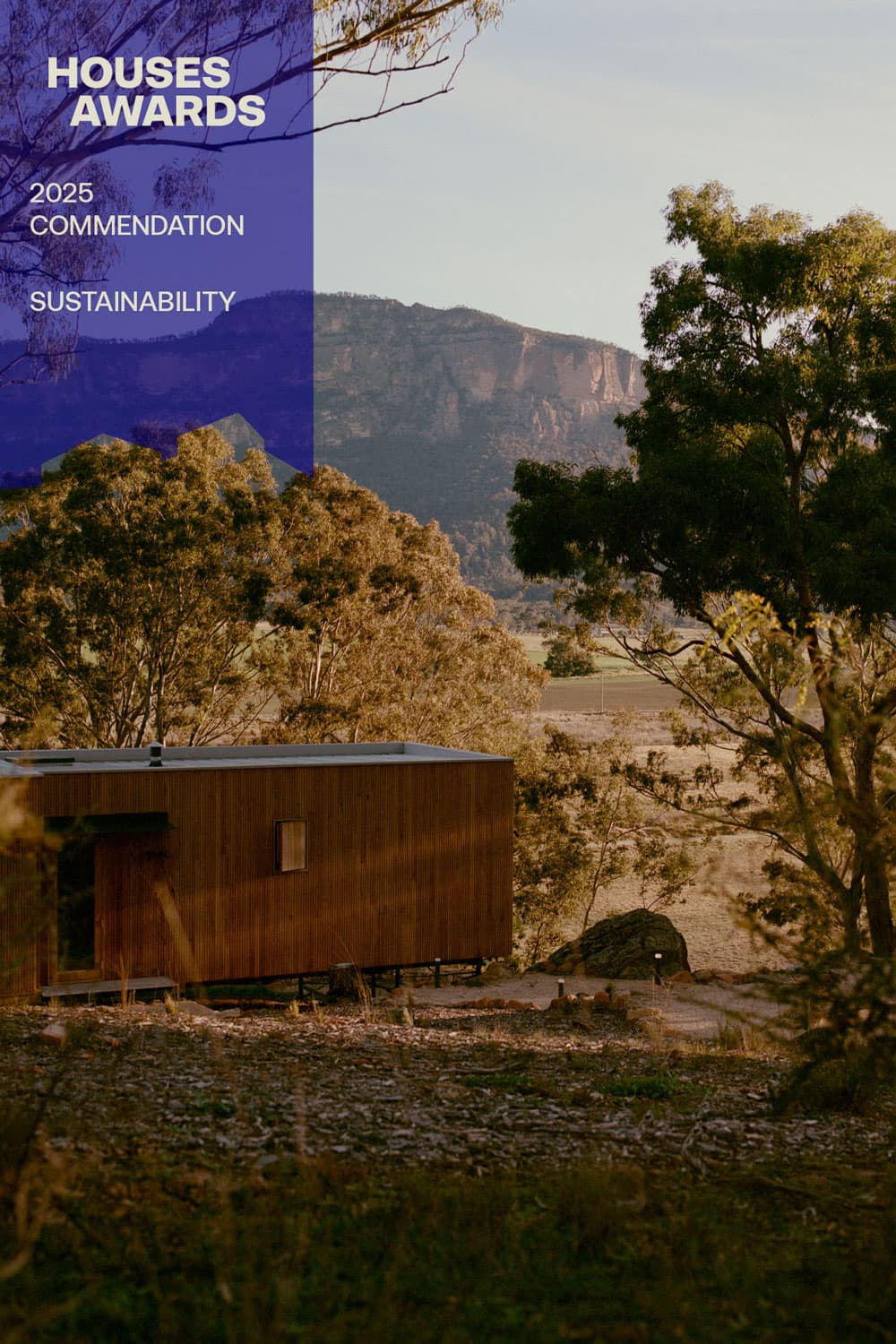
Houses Awards
2025
Sustainability – Commendation
Practice Ground
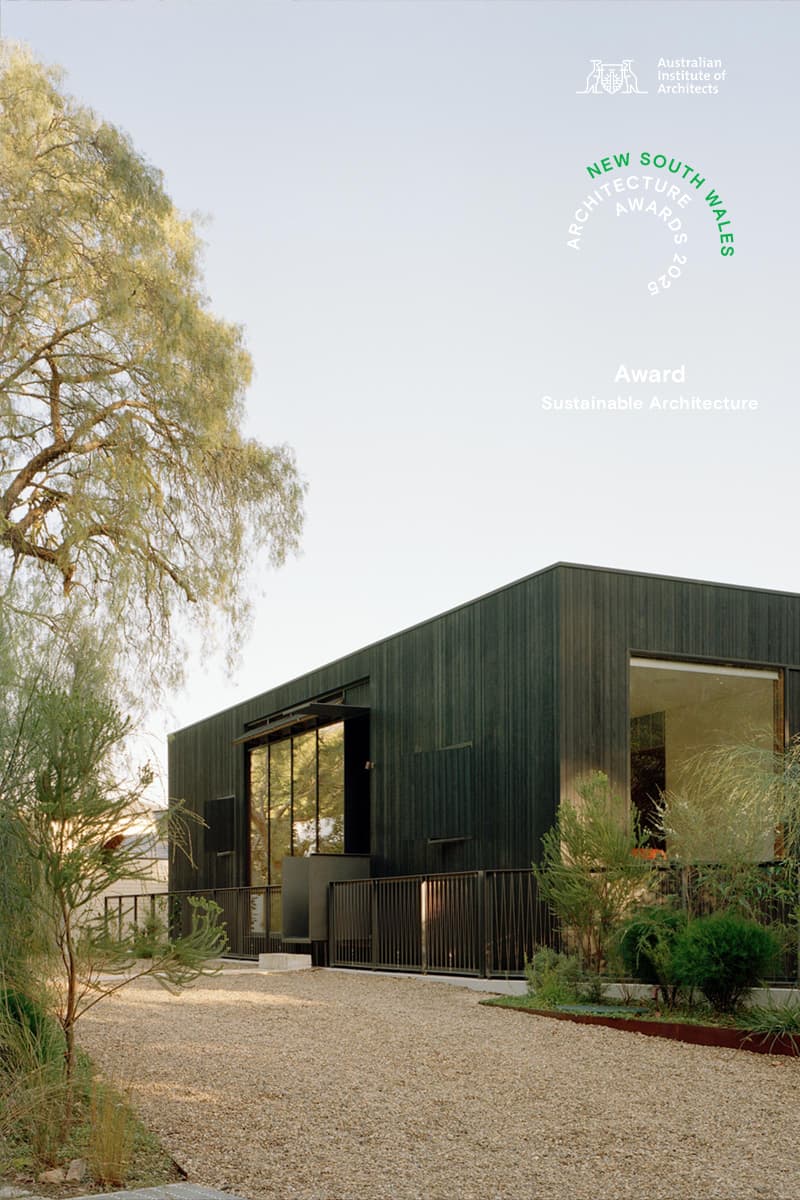
Australian Institute of Architects (NSW Chapter)
Sustainability – Award
2025
Cloaked House
Citation
Cloaked House by TRIAS is a transformative adaptation of a mid-century dwelling on a steeply sloping bush block in Mosman. It offers a hopeful model for how we might build – and rebuild – with care and conviction. A decision to retain the original home rather than destroy has enriched the architects, the home, and its setting.
Originally a demolition project, it changed to a serious adaptation. By preserving the building’s floors and structure, the architects wrote a new chapter for this place that honours the embodied carbon and the embodied culture of the original home. The new work is seamless yet distinct – a beautiful dialogue between past and present, inside and out. At its heart, a central courtyard breathes life into the dwelling, drawing in sky and garden.
The result is a layered, welcoming home that sits comfortably within its landscape. Cloaked House is a testament to the power of restraint and to the quiet confidence of architecture that attends to both history and climate
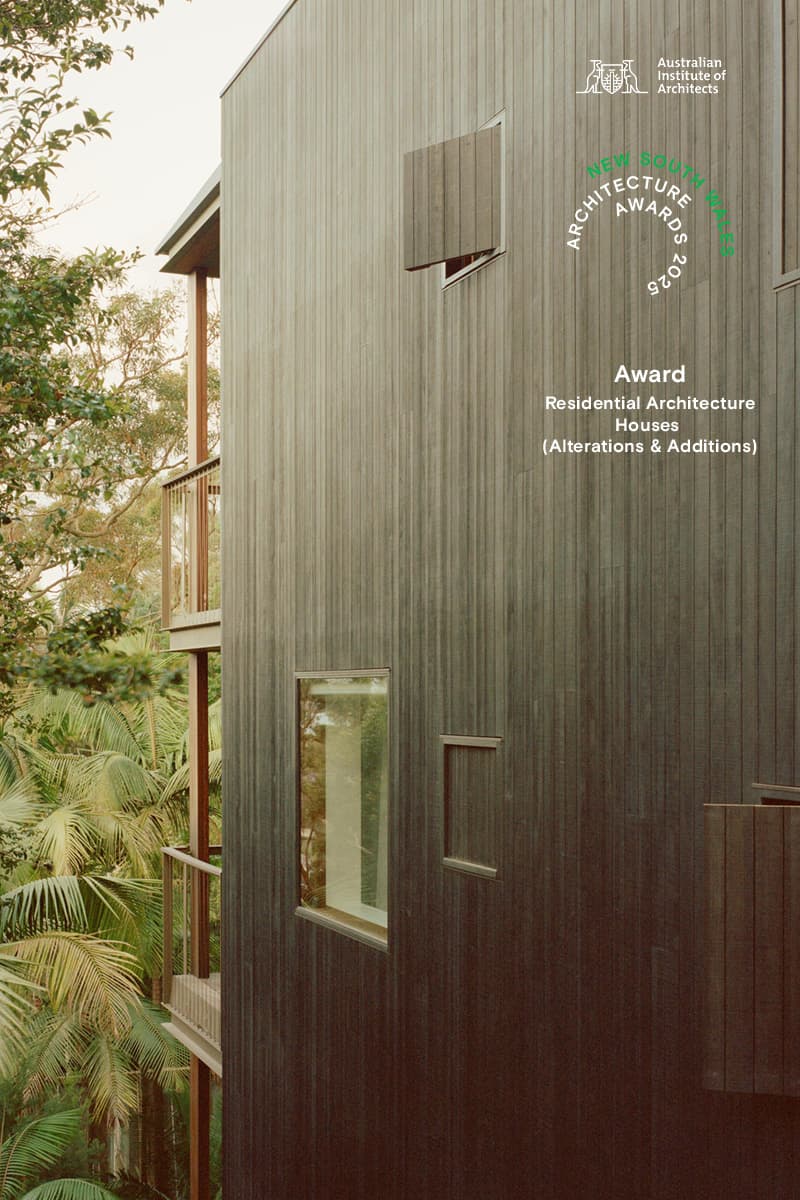
Australian Institute of Architects (NSW Chapter)
2025
Residential Alterations & Additions – Award
Cloaked House
Citation
Cloaked House deserves quiet applause for its subtle yet profound act of retention. Rather than erasing the past, the design embraces it, retaining the original structure and cloaking it in a new skin that whispers of modernity while treading lightly on the earth. The resulting form is one of elegant restraint.
A palette of recycled and low-carbon materials speaks not only to sustainability but to a deeper architectural humility. This is a house that does not shout, but listens to its context, its climate, and its history. In a bold yet generous move, the omission of a front fence and garage dissolves the boundary between private and public. The home opens itself to the street, inviting connection rather than enclosure. A large glass void at the entrance acts as both threshold and lens framing glimpses of the tree canopy beyond, and drawing light, air, and movement deep into the heart of the home.
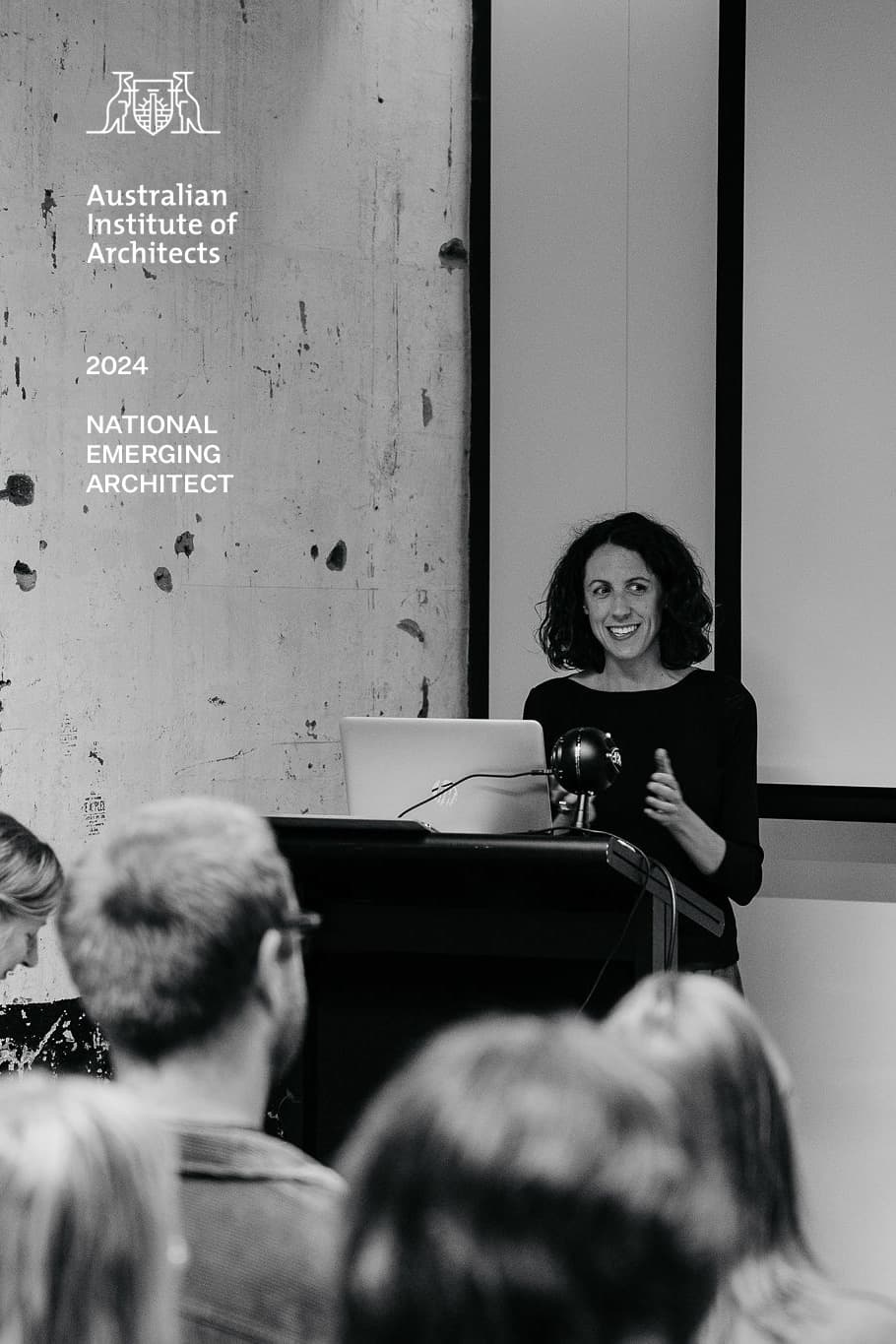
Australian Institute of Architects
2024
National Emerging Architect Prize
Jennifer McMaster
Citation
A founding member of the award-winning practice Trias, and a practice educator at the University of Sydney, Jennifer McMaster’s exemplary work spans architectural practice, research, teaching and advocacy. She shows an unwavering enthusiasm for the profession and is an inspiring role model for how we, as architects, can lead society to a brighter future.
In her work at Trias, cofounded in 2017, there is a clear, shared vision for what she calls a “sophisticated sustainability” – an ambition to create solid, simple and beautiful buildings that are environmentally responsible at their core. This vision has been well-executed and well-received by both the profession and the public at large, as evidenced by multiple awards, publications and speaking opportunities.
Jennifer was also recently appointed a practice educator at the University of Sydney, where she has been able to use her twin passions for housing and sustainability to inspire others. Research underpins her teaching; she is currently focused on embodied carbon and regenerative and waste-based materials, bringing to practice new knowledge and skills through the next generation.
Jennifer has long shown a commitment to supporting others. As co-chair of the NSW Medium Practice Forum, she has fostered an open culture of transparency and generosity for practitioners to exchange knowledge and grow together. Her consistent focus on opportunities over obstacles, coupled with her optimism for the profession and passion for sharing knowledge makes her a most deserving recipient of the 2024 Emerging Architect Prize.
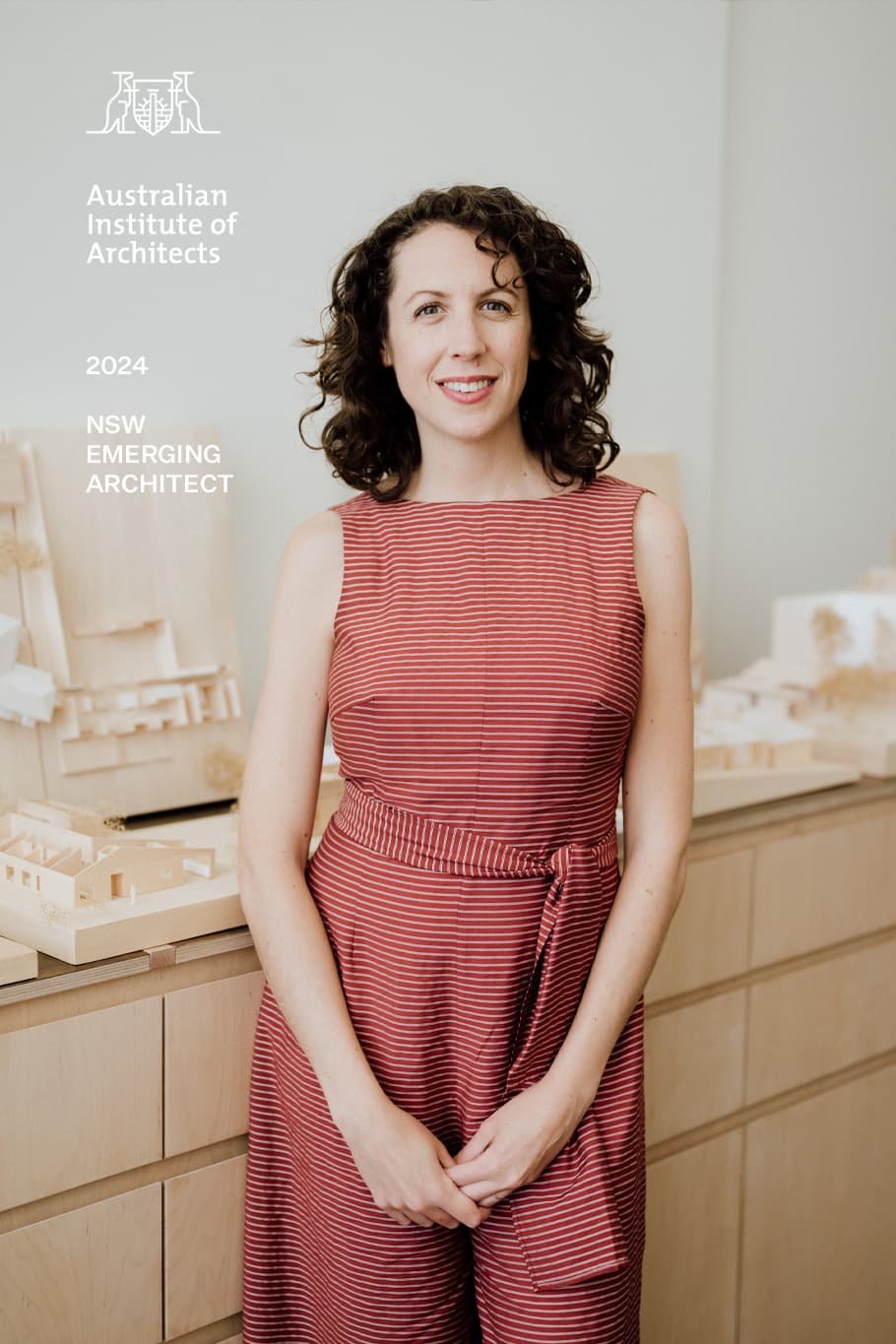
Australian Institute of Architects
2024
National Emerging Architect Prize
Jennifer McMaster
Citation
As a Founding Director of Trias, Jennifer’s contribution to architecture is multi-layered: design excellence in practice, a fascination with research and innovation, and a deep commitment to the profession and society more broadly. Her work is driven by a profound dedication to addressing two of the most critical challenges of our time: housing and sustainability. In practice, Jennifer has co-led many award-winning projects at TRIAS, showcasing a clear commitment to creating buildings that are solid, simple, and beautiful. Her leadership in these projects reflects a consistent pursuit of design excellence and sustainability.
Recently appointed as a Practice Educator at the University of Sydney, Jennifer is leading students to critically consider embodied carbon, regenerative materials, and the contemporary material economy. Research intended to be shared with the profession at large. Jennifer has already demonstrated a commitment to generously sharing within the profession.
As Co-Chair of the NSW Medium Practice Forum, she has been instrumental in fostering a culture of listening, sharing, and collaborative learning; creating an environment where practitioners can exchange knowledge and support each other’s growth. Jennifer’s advocacy is considered and approachable. Her ability to engage and inspire others highlights her role as a leader in advancing sustainable and innovative architectural practices.
Jennifer McMaster exemplifies the qualities of an emerging architect. Her achievements and dedication make her a deserving recipient of the Emerging Architect Prize.
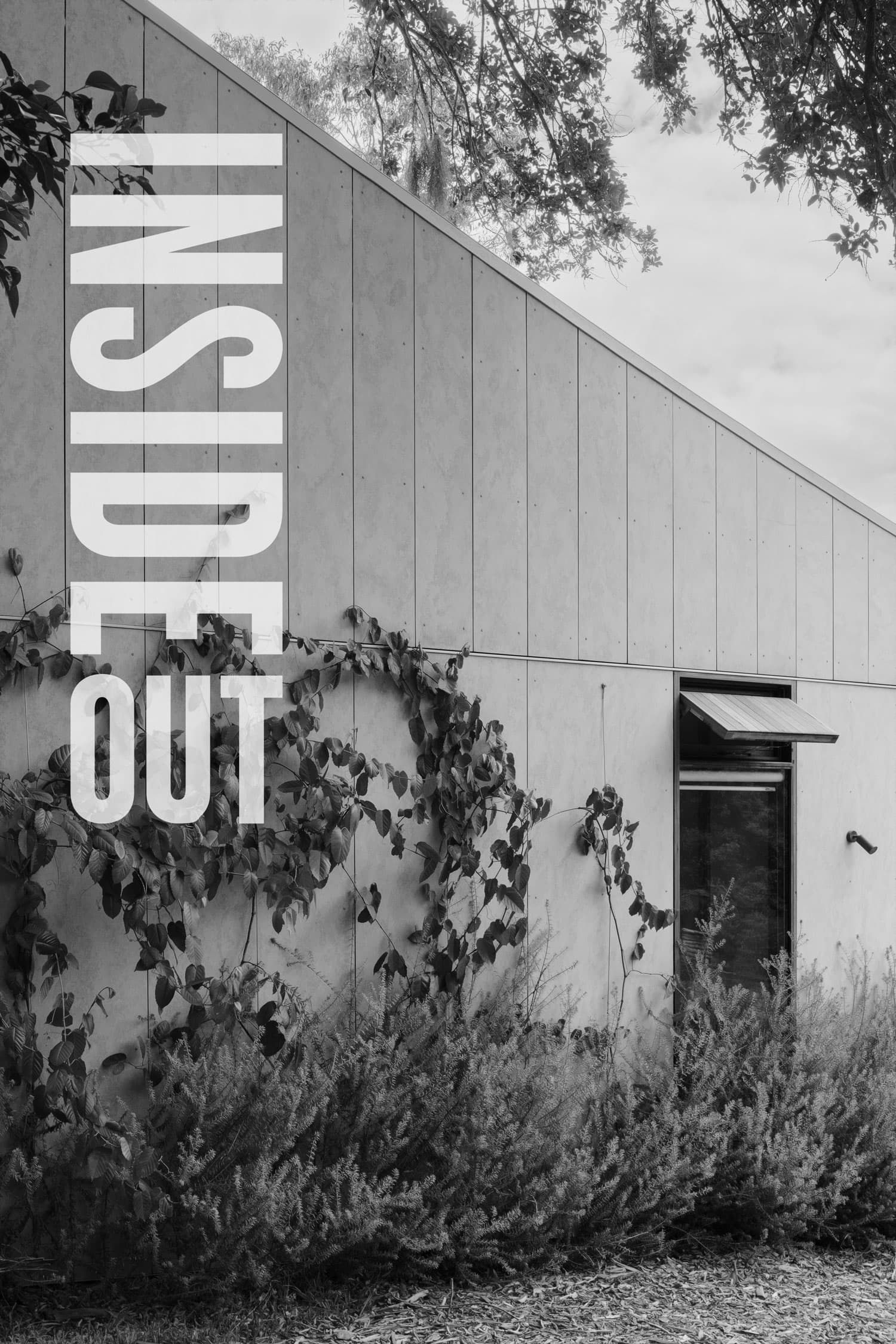
Inside Out & Brickworks
2024
Home of the Year Awards: Best Compact Build – Winner
Draped House
Citation
Unafraid of minimalism, this peaceful home in Sydney’s north creates an architectural spectacle in its subtlety. Opting for a robust palette of timber, concrete and sandstone, architects Trias engaged in a reductive design approach to allow the leafy surroundings of Draped House to shine. Sprawling towards the sky from the centre of the façade, a scribbly gum anchors the home in place, the curvature of the roofing simulating its natural arch while expanding the feeling of spaciousness within the compact site.
“The home is a testament to beautiful design and craftsmanship, showcasing how a suburban build can harmonise with its surroundings, revealing small spaces can, indeed, be highly impactful.”

Houses Awards
2024
New House Under 200 Square Metres – Commendation
Draped House
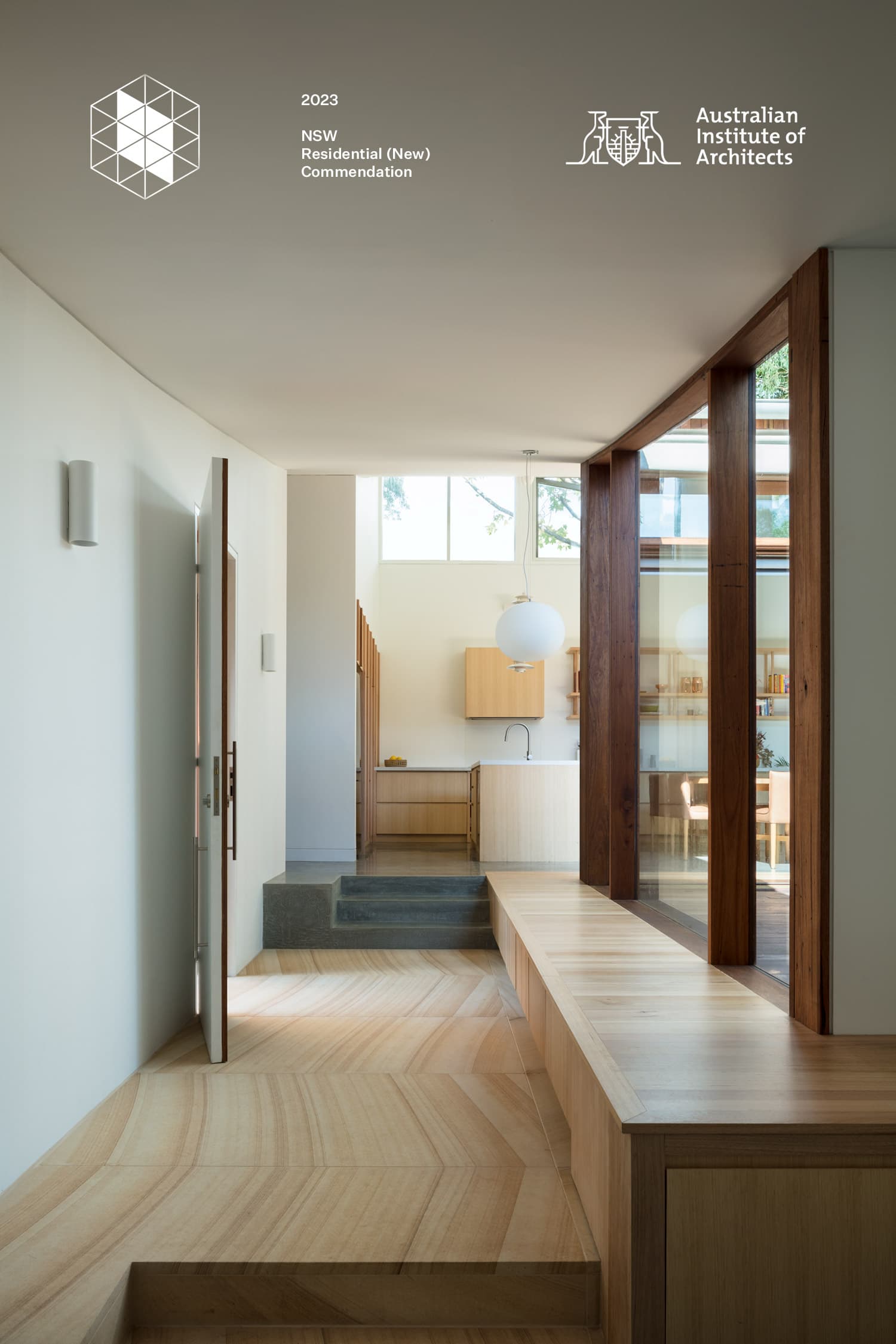
Australian Institute of Architects (NSW Chapter)
2023
New House – Commendation
Draped House
Citation
On a battle-axe lot in suburban Chatswood lies Draped House. It was named for the subtle roof form that elegantly follows the natural topography of the site. The living spaces are light-filled and voluminous. They sit at a higher level than the private areas of the house. The courtyard provides a natural separation between the two zones. An economical use of materials, custom detailed timber screens and ventilation panels, are just some of the passive design elements contributing to this home’s low impact on the environment. Delivered as a complying development, TRIAS has produced a high-quality design for its clients that has the potential to be a model for exploration on other suburban divided dwelling lots
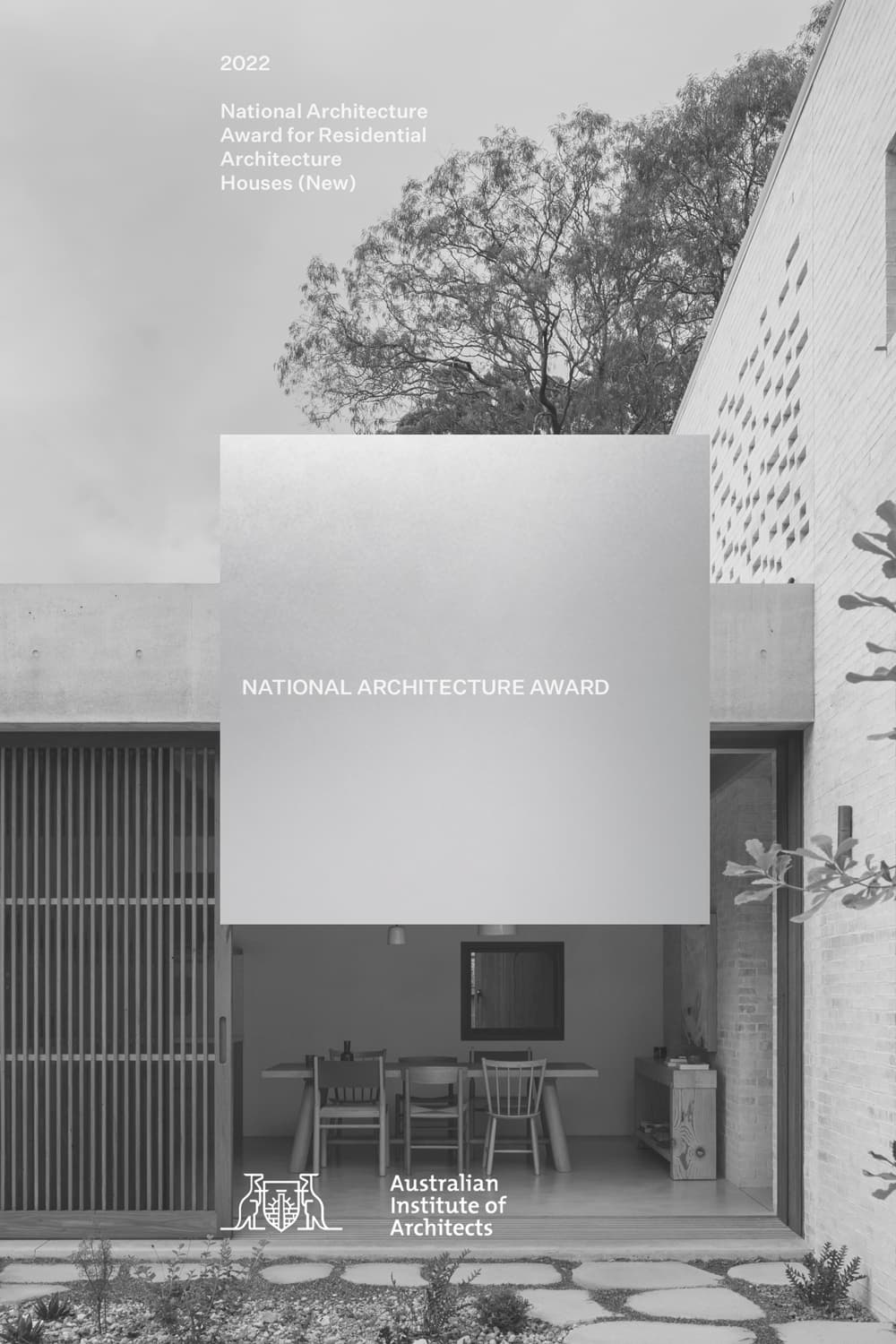
Australian Institute of Architects (National)
2022
New House – Award
Curl Curl House
Citation
Part of a growing lineage of projects produced by Trias that carefully explore questions of domesticity and materiality, Curl Curl House is a further study in rigorous civic strategy and craft. Generated by the nature of its corner site, the structure of the plan is bracketed by two brick “towers” that hold the communal realm of the house in relation to the garden and its wider context. This strategy is fundamentally a diagram of togetherness, where the life of a family, and its personal and public needs, are scaffolded by a carefully ordered plan. Exemplary in its tectonic resolution, Curl Curl House prioritizes longevity and durability. Deep reveals and screened thresholds are ingeniously located to provide depth for shading, joinery and occupation. Hardwood is used to elongate thresholds and brass channels are carefully delineated to control the patina of weathering over time. The jury was impressed by the strong environmental goals of the project, which enrich the poetic aspirations of the architectural outcome. The calm internal atmosphere of the house is understated and marvellously calibrated. The interior offers both a domestic realm grounded by communal life and spaces of deep solace.
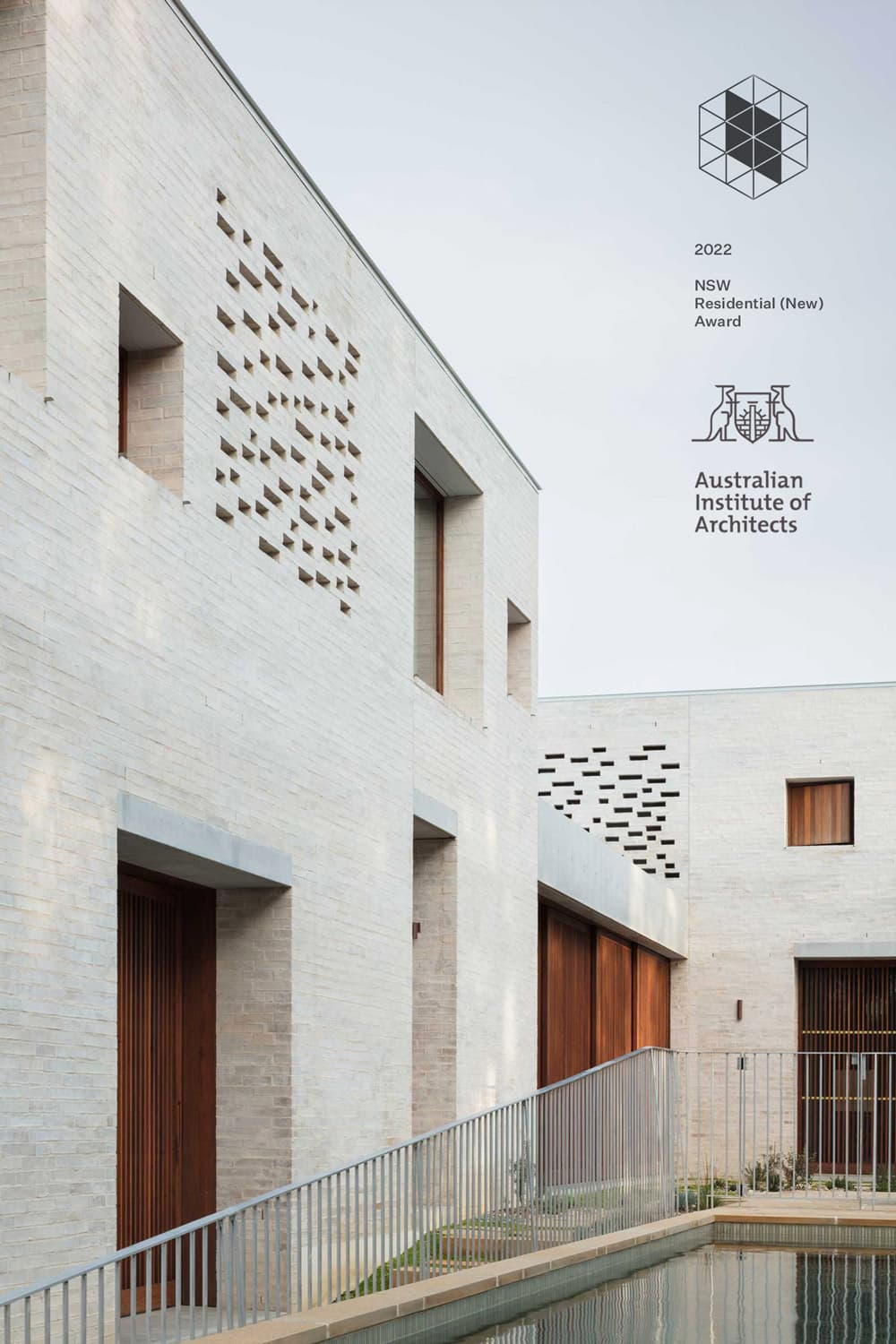
Australian Institute of Architects (NSW)
2022
New House – Award
Curl Curl House
Citation
Curl Curl House by TRIAS Architecture is the beautiful resolution of a very clear and successful design strategy. Bookended by private quarters at either end is an elegant family space of kitchen and dining completely connected to the garden. It is an incredibly cohesive design. A refrained palette of materials is masterfully detailed such that every element of the house seamlessly belongs. Deep reveals conceal the complexity of sliding glazing, screening and blinds, that enable spaces to respond sensitively to the climate. The house shows us how to be both contextual and utterly unique in its expression.
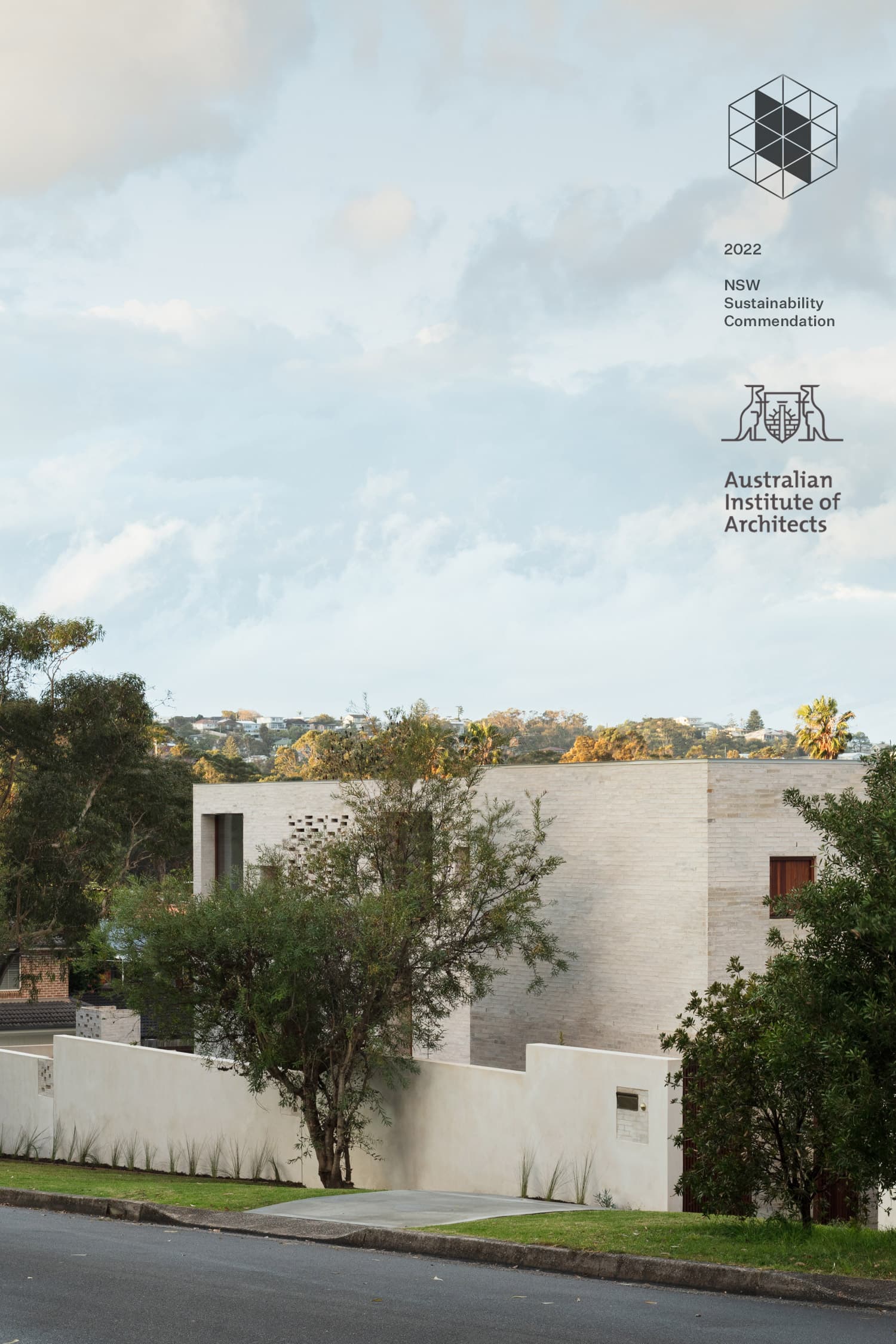
Australian Institute of Architects (NSW)
2022
Sustainability – Commendation
Curl Curl House
Citation
Adopting a long-life approach to carbon footprint, this project is designed to flex and built to last into a climate-changed future. With high thermal mass and durable materials, there are wonderful touches of breathability in the operable walls, breeze brick veils and timber framed ventilation shutters placed throughout the living areas.This all-electric home with hydronic in-floor heating, cooling and hot water – all powered by solar panels, employs a sophisticated and appropriate blend of passive and active technologies to create a comfortable and calm living environment. The architect’s attention to creating a nature-connected lifestyle set amidst exquisite detailing is commended.
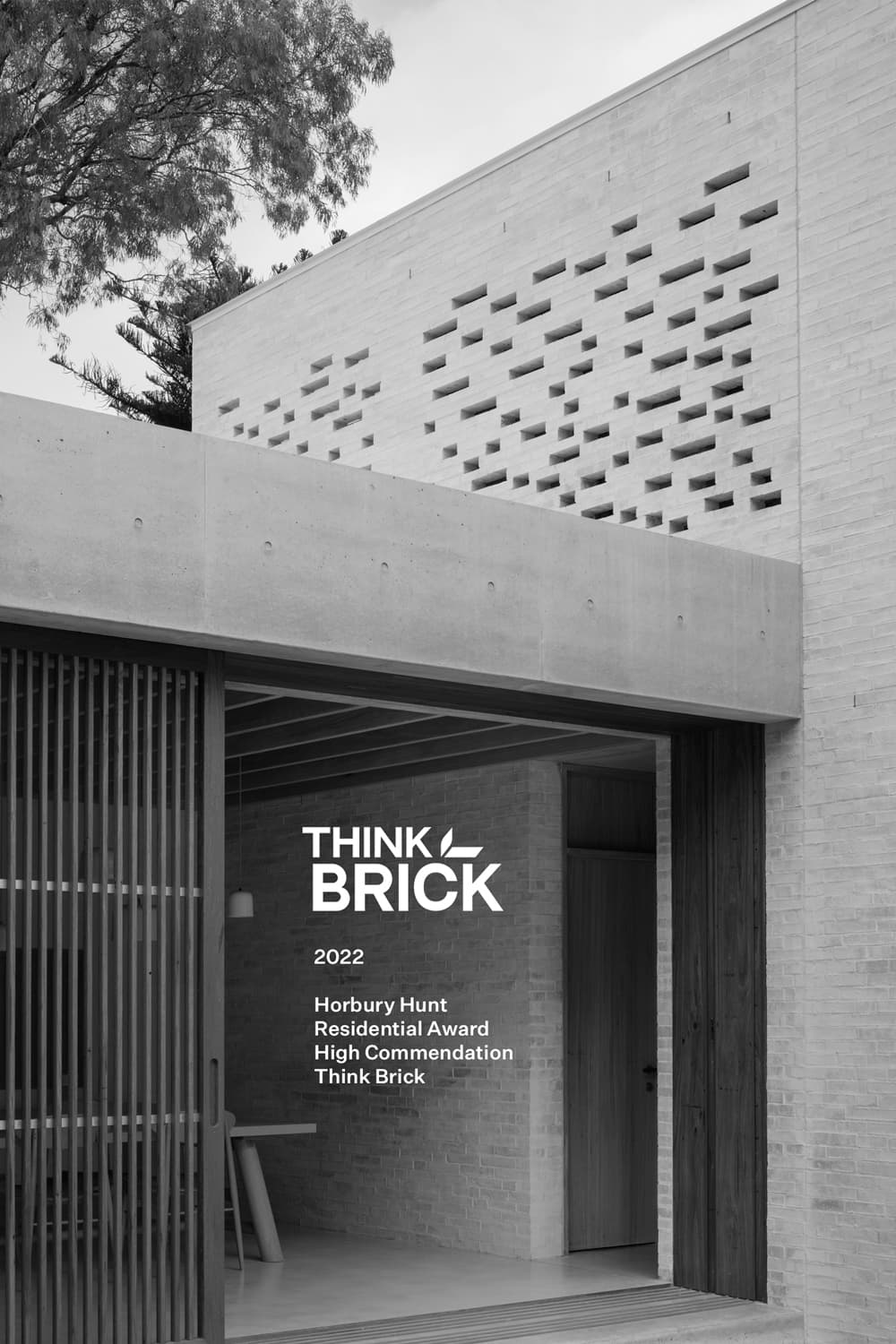
Think Brick Awards
2022
Horbury Hunt Residential Awad – High Commendation
Curl Curl House
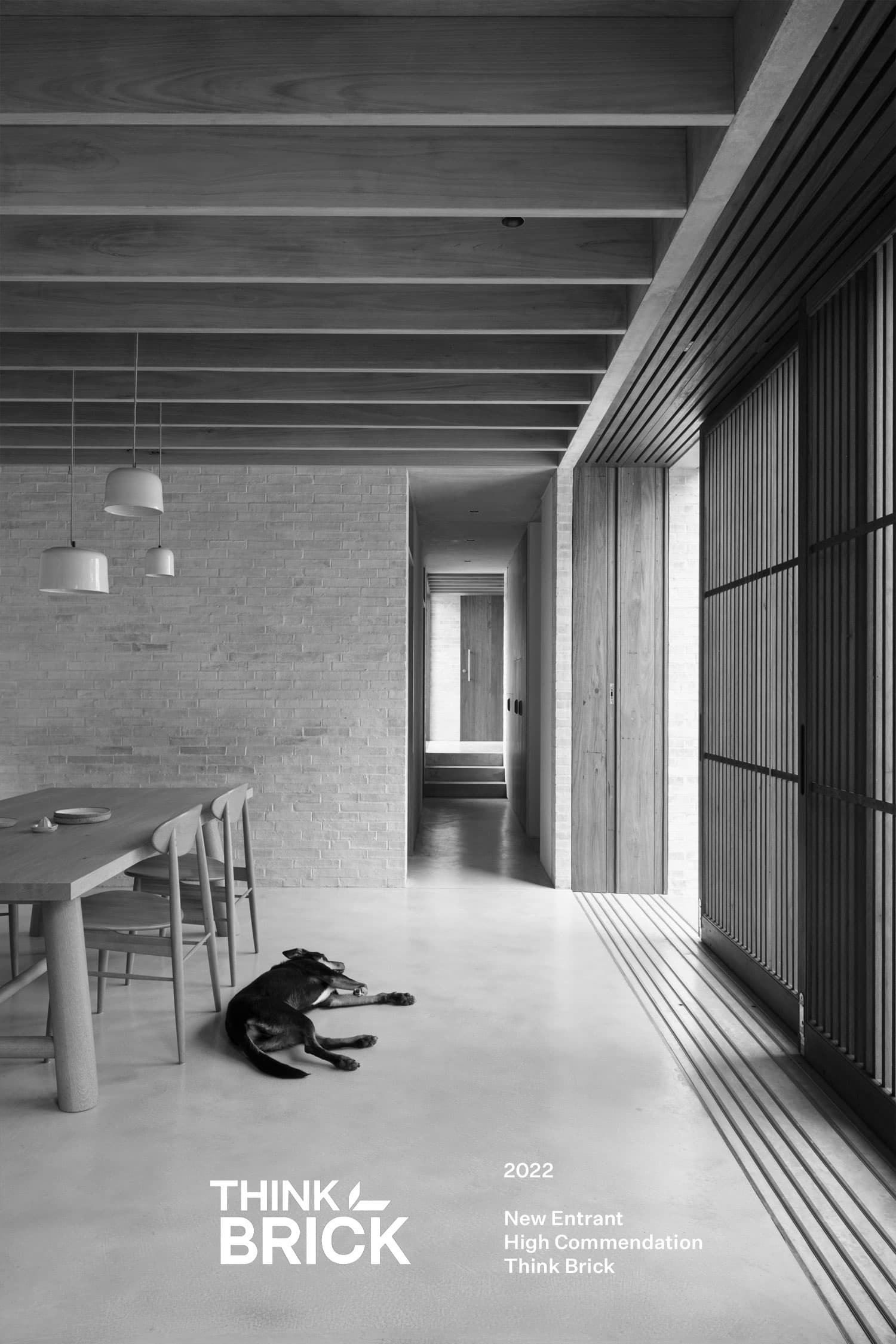
Think Brick Awards
2022
New Entrant – High Commendation
Curl Curl House
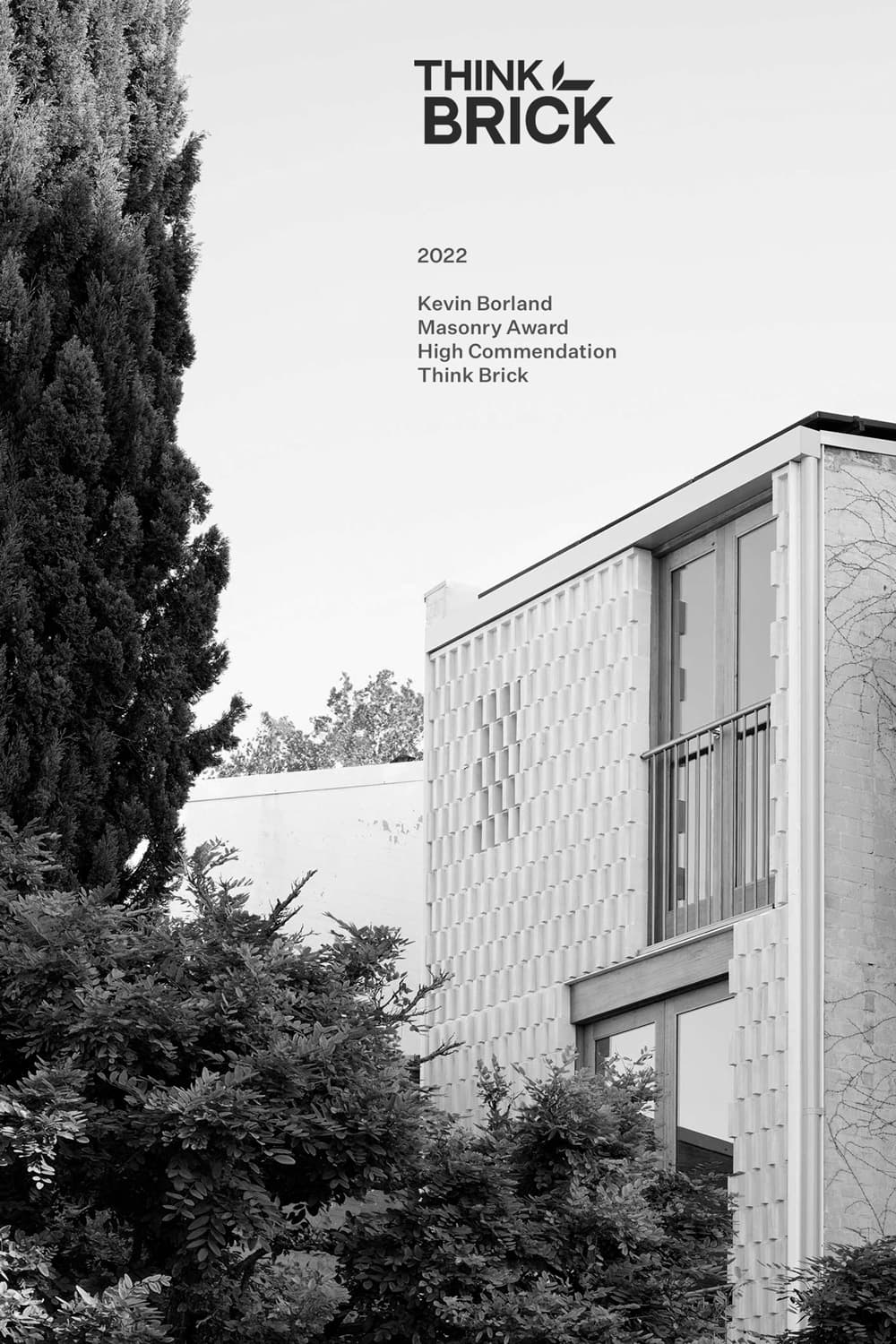
Think Brick Awards
2022
Kevin Borland Masonry Award – High Commendation
Paddington House
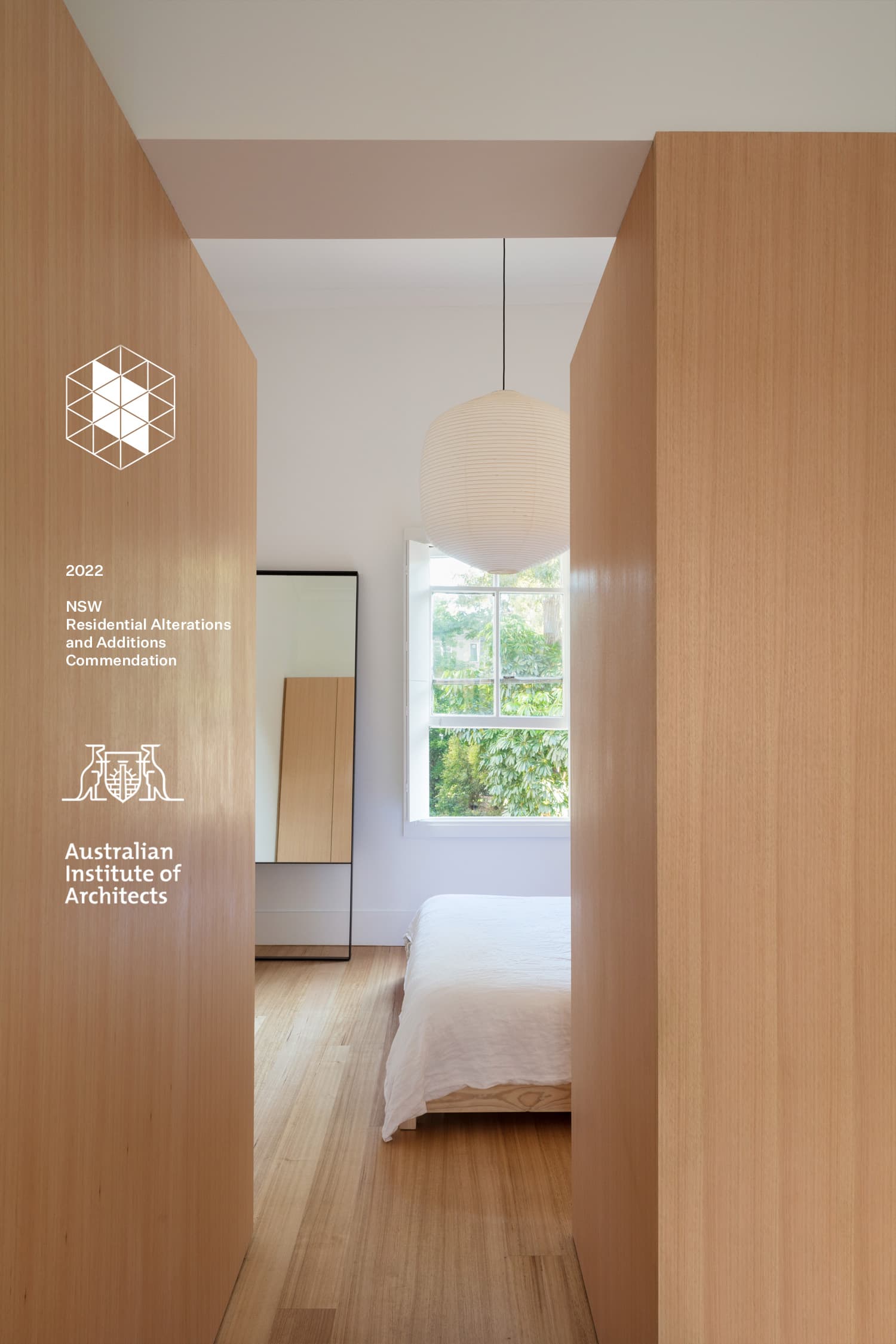
Australian Institute of Architects (NSW Chapter)
2022
Alterations and Additions – Commendation
Hidden Garden House
Citation
Hidden Garden House is a quality example of modest inner-city living. This tiny terrace radiates a sense of calm generosity, made possible by its carefully selected material palette and its relationship with nature. A small courtyard punctures what would have been the darkest part of the plan, equipped with Japanese maple tree. Handmade tiles, courtesy of the client, line the lower-level floor and courtyard walls, and sandstone blocks found on site during the build have been repurposed in various ways. A green roof of wild grasses is a thoughtful addition, benefiting both neighbours and inhabitants. This is a project that goes beyond its economy of means and would be a joy to occupy.
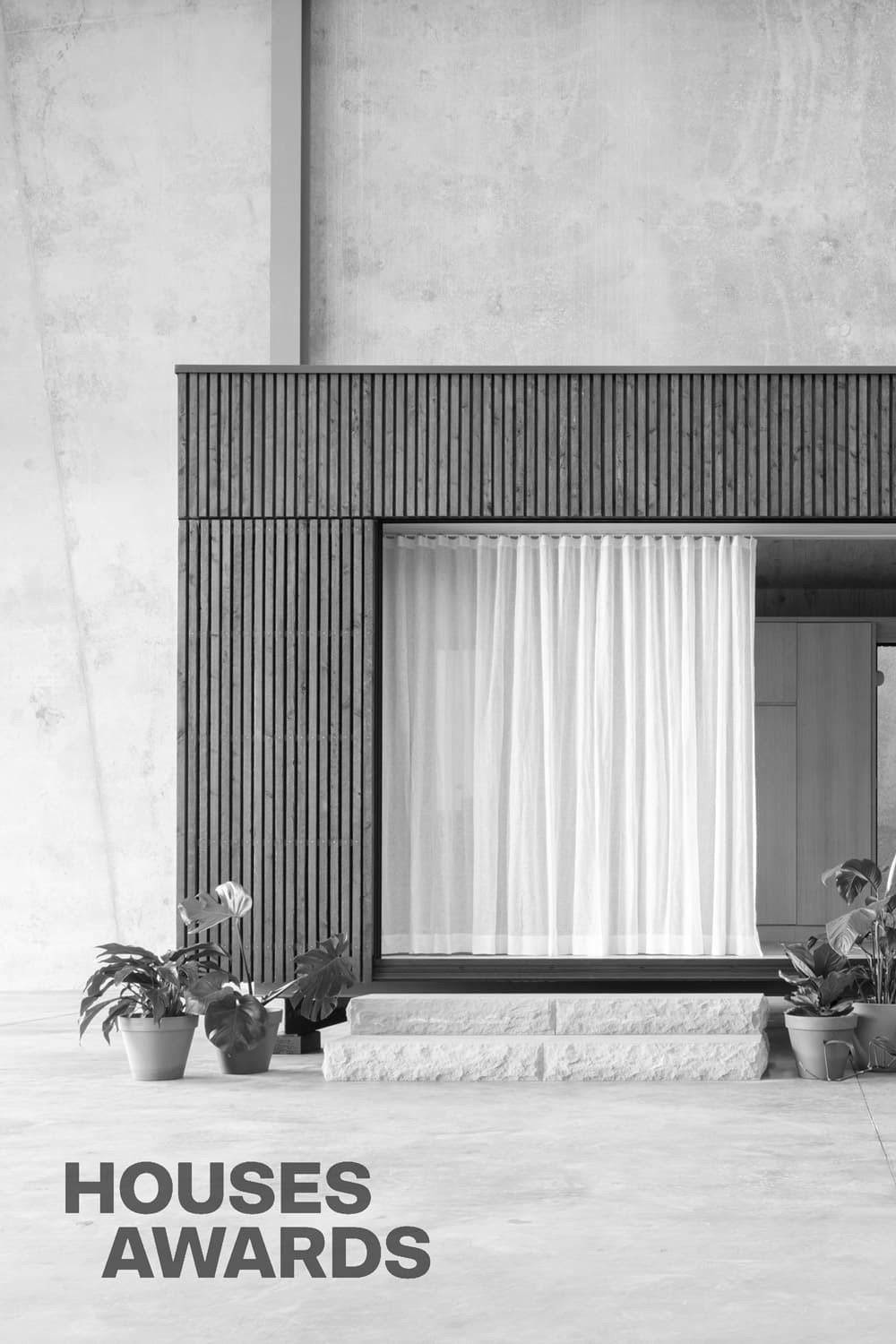
Houses Awards
2021
Sustainability – Commendation
Minima Prototype
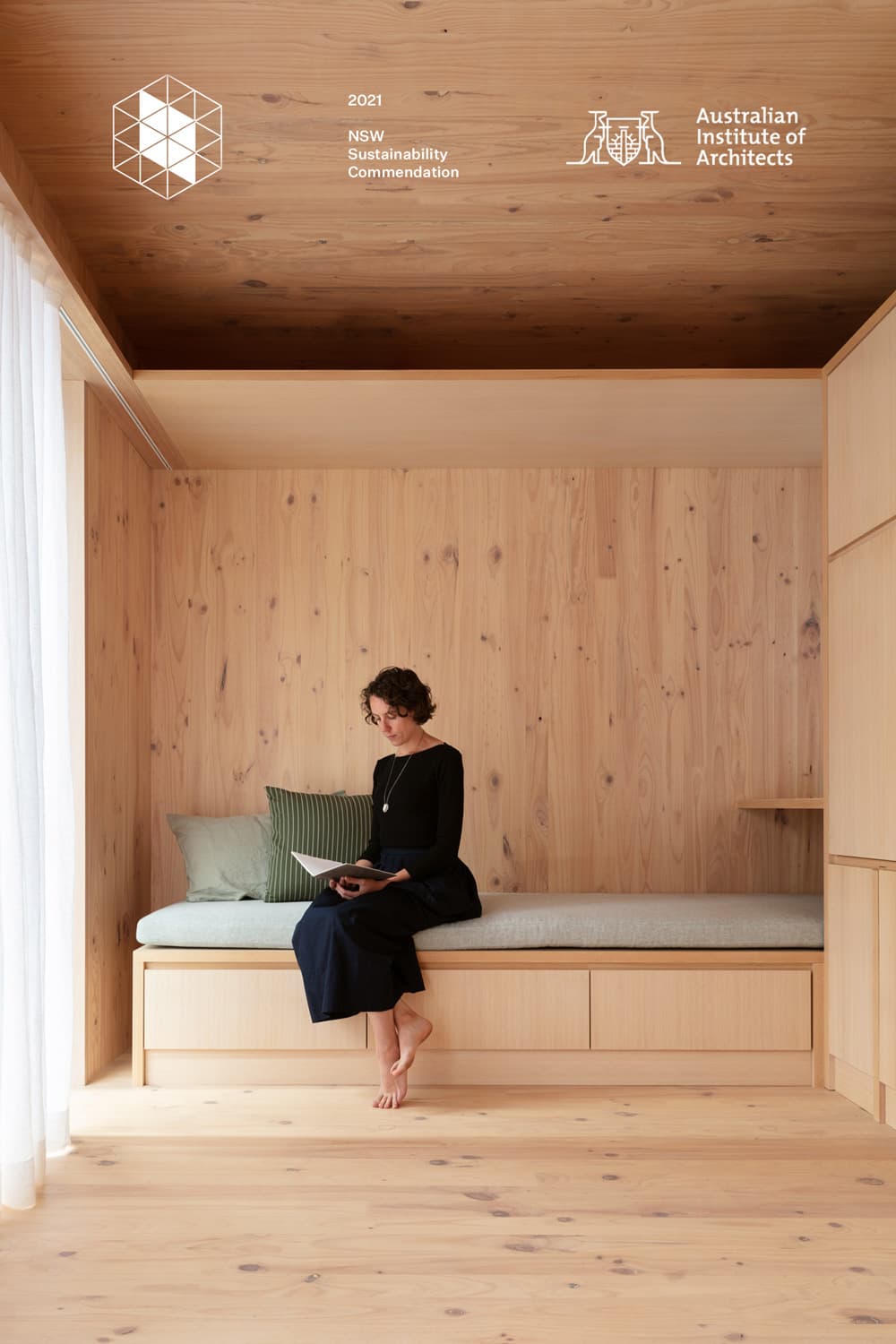
Australian Institute of Architects (NSW Chapter)
2021
Sustainability – Commendation
Minima Prototype
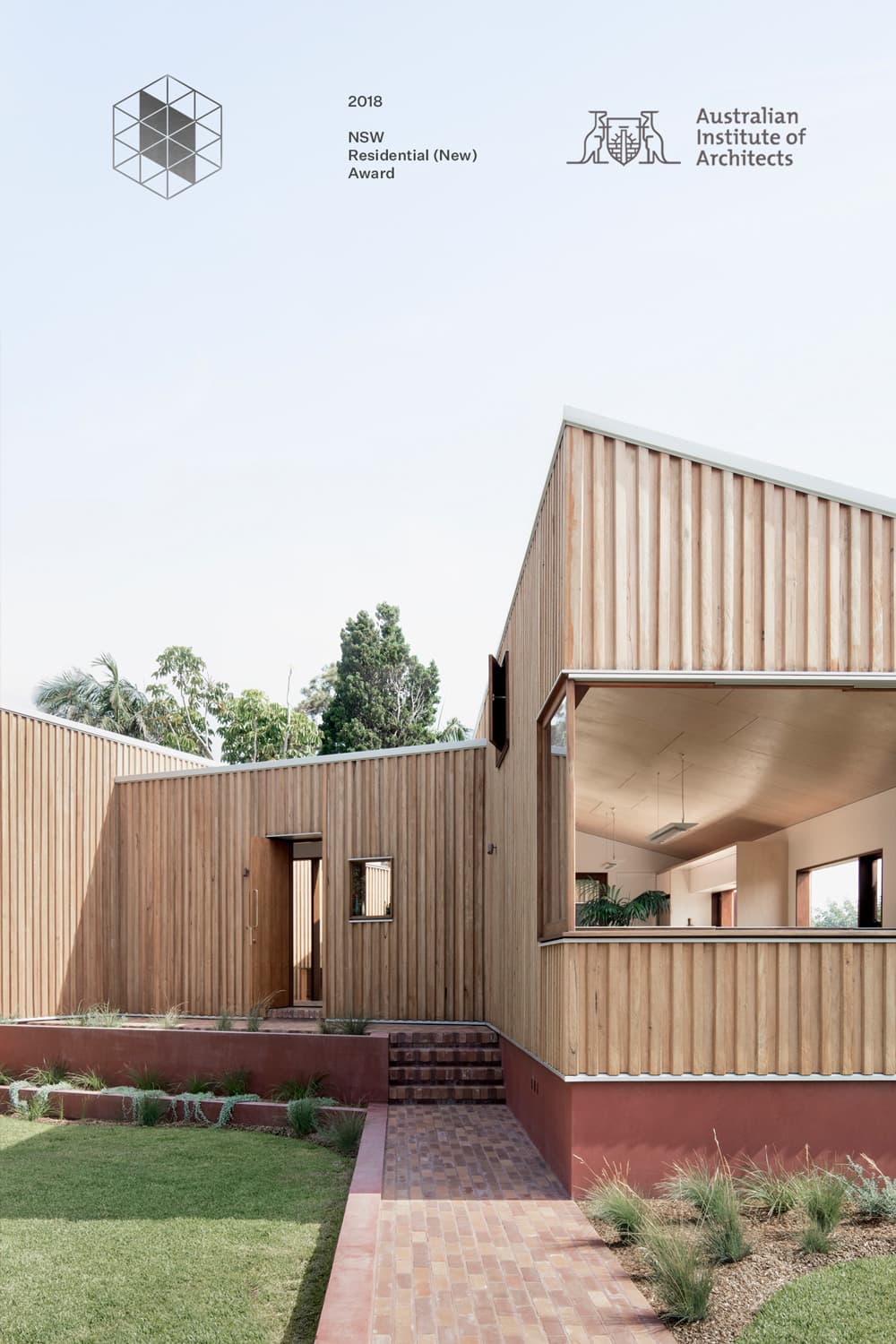
Australian Institute of Architects (NSW Chapter)
2018
Houses (New) – Award
Three Piece House
Citation
There is an air of nostalgia to the Three Piece House, comprised of two pavilions and courtyards. It is a nod to a simpler time, whetherin its reclaimed post-War era bricks, solid platform bases, or the1970s reverb for homes that sought to regionalise the Scandinaviancourtyard models of Jørn Utzon and Alvar Aalto.In a suburban area not known for its architectural merit, this projectbreathes life into good design’s possibilities. It is a modest, single-storey building, considerate of its neighbours, that operates as anessay in how to work with what you’ve got. Whether it is a tight cornerblock, small budget or planning regulations, TRIAS circumnavigatethe systems by working them.There is careful attention to form and detail. TRIAS provide a responseto site issues and create courtyard level changes that are both subtleand meaningful, demonstrating architectural skill but even greaterpromise. While reminiscent of a forgotten Australian suburbia, theproject is open and friendly to the street, it offers something forthe future: strategic solutions can provide valuable responses andwork towards ‘less but better’. Three Piece House is a reminder thatarchitecture is not dependent on large budgets or contextual appeal to be successful.
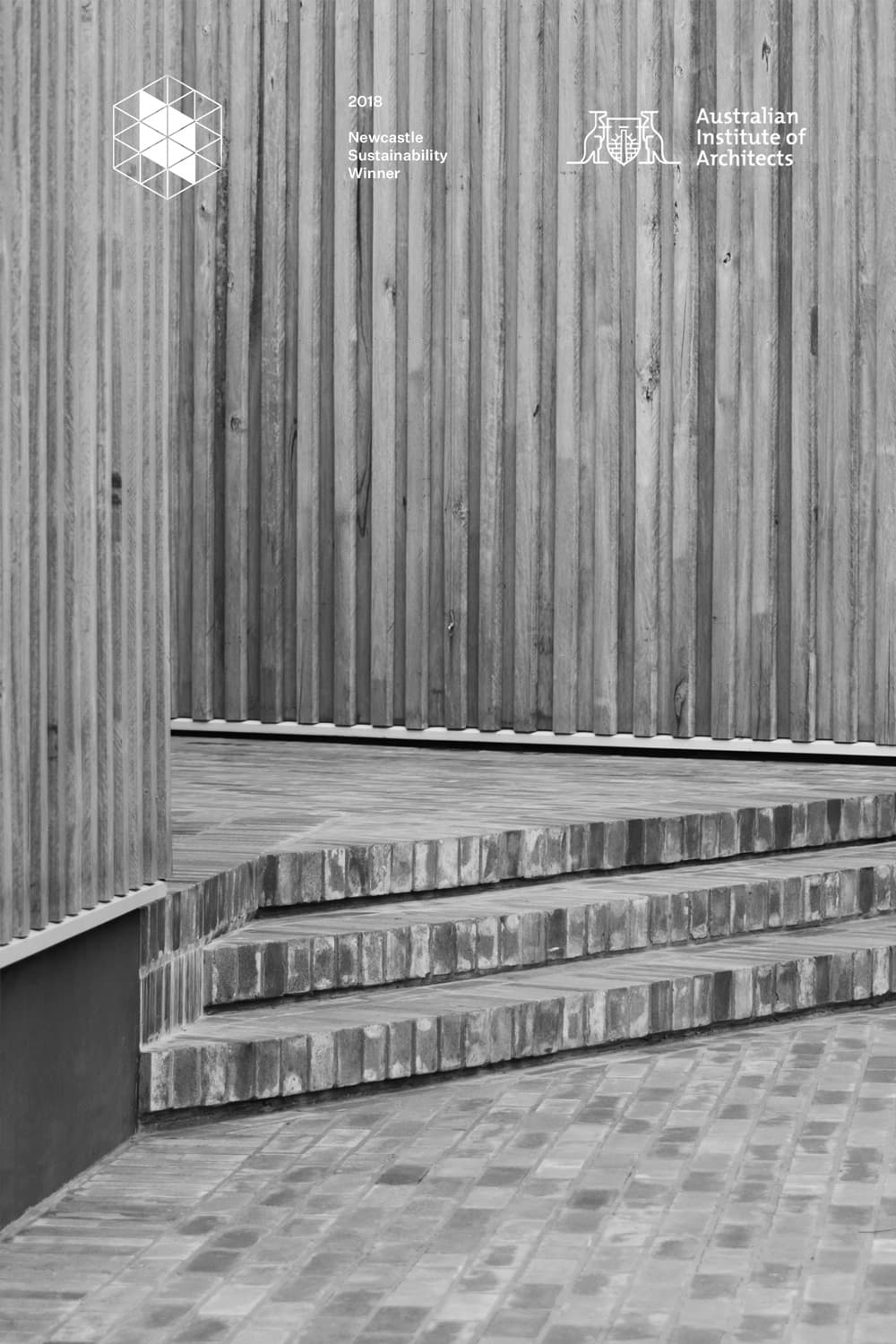
Australian Institute of Architects (Newcastle Chapter)
2018
Sustainability – Award
Three Piece House
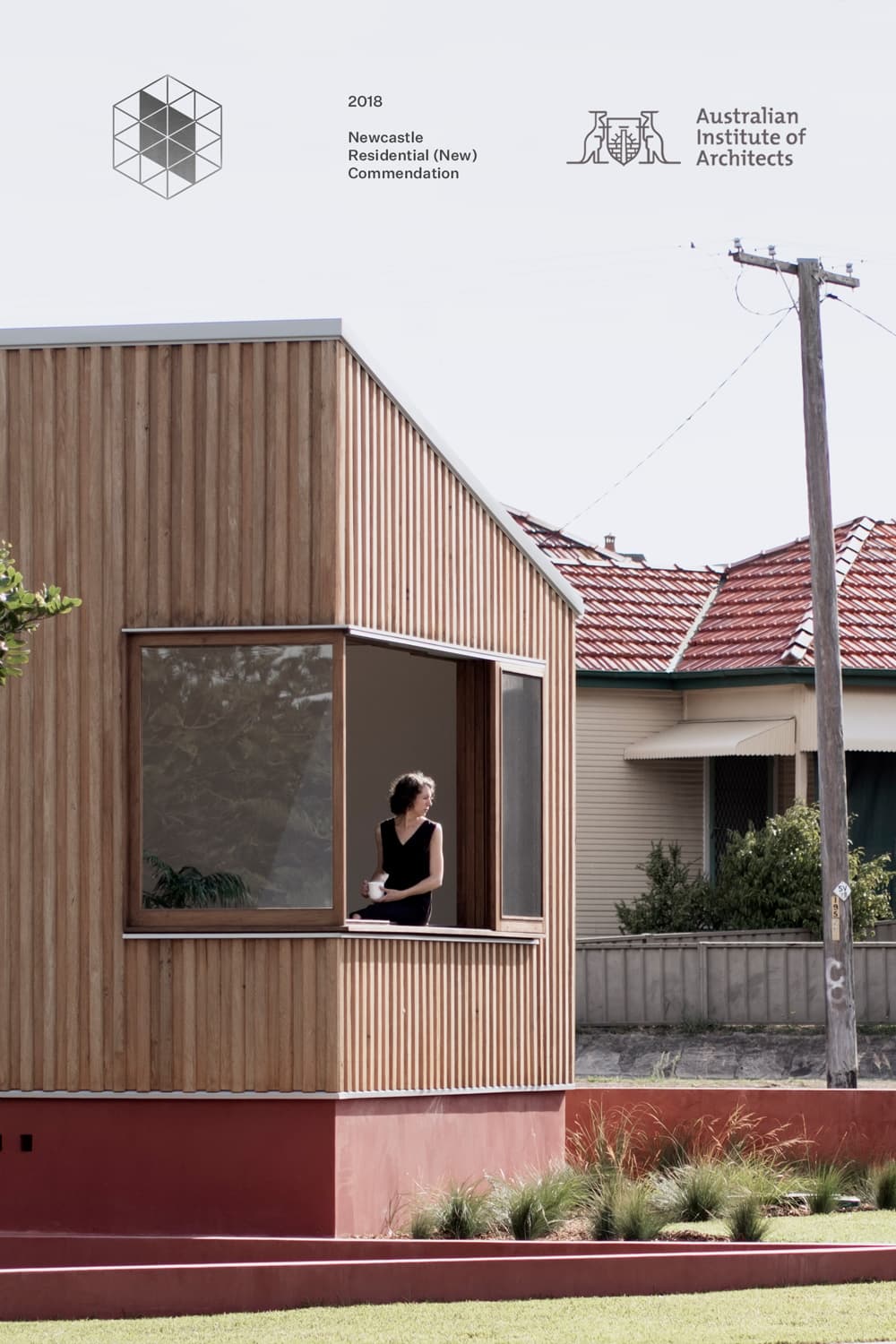
Australian Institute of Architects (Newcastle Chapter)
2018
New House – Commendation
Three Piece House

Australian Design Review
Interior Design Ecellence Awards (IDEA)
Event – Winner
Four Periscopes
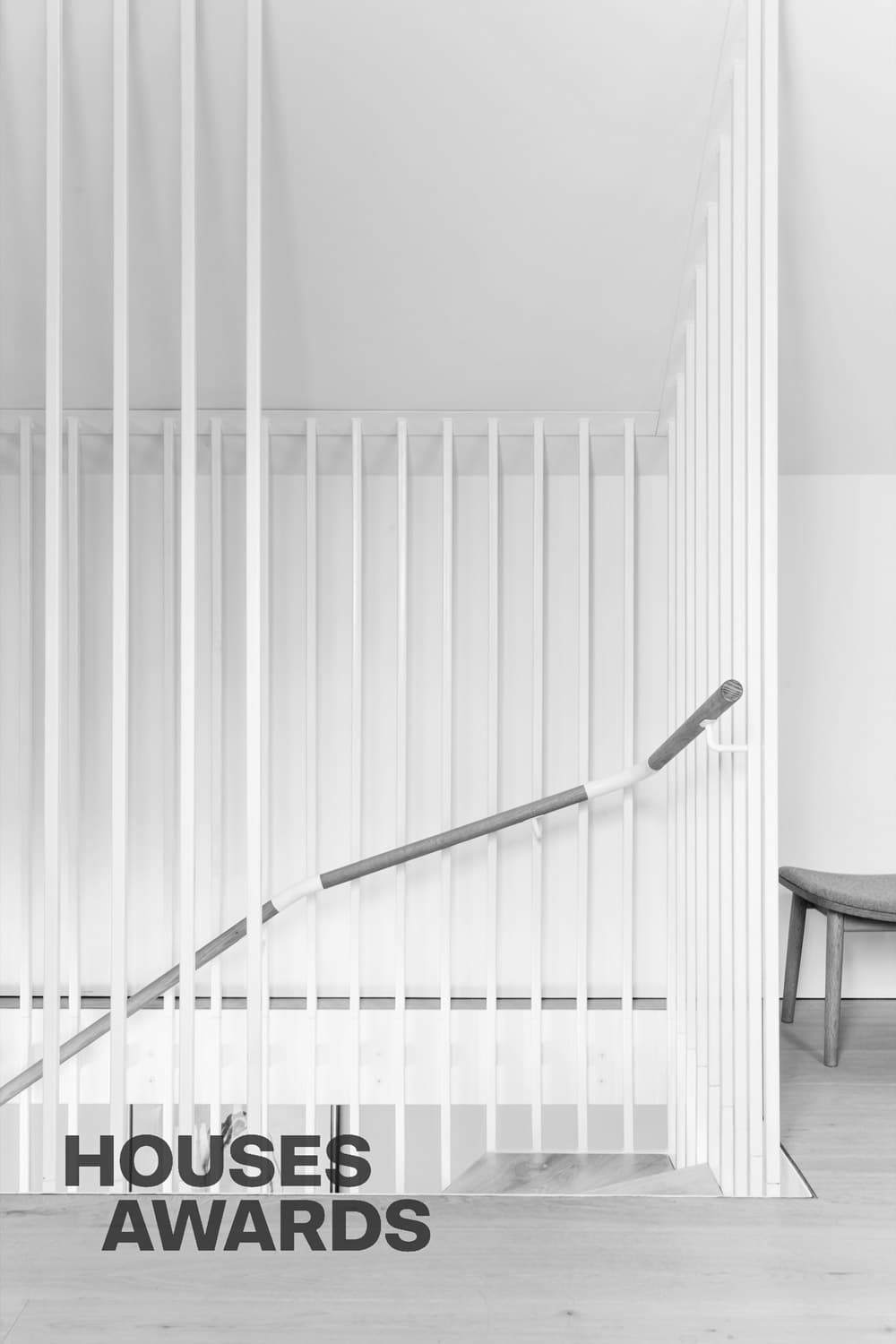
Houses Awards
2018
Emerging Practice – Commendation
TRIAS
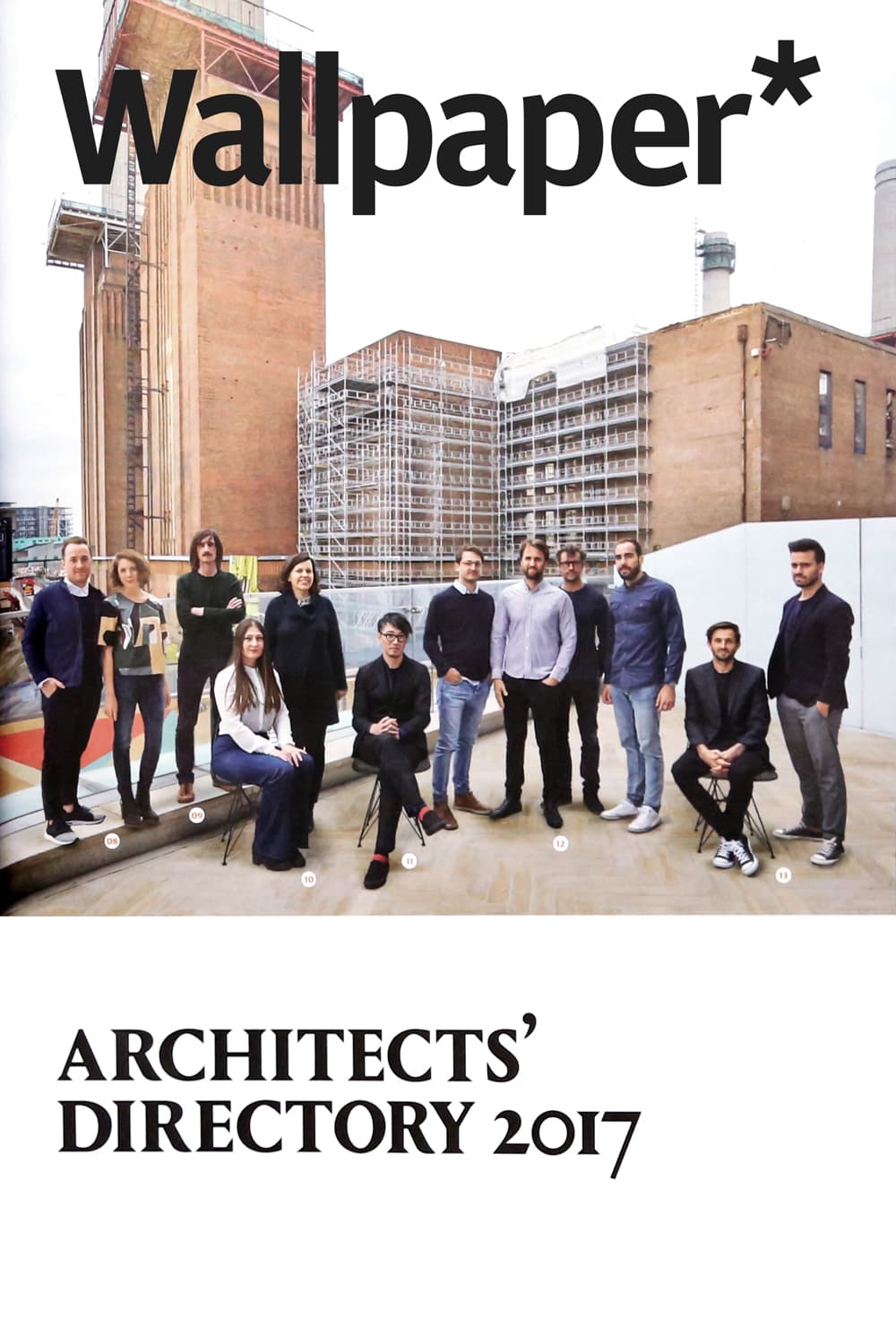
Wallpaper* Architects’ Directory
2017
World’s top 20 emerging practices
TRIAS
Print Publications

Winner 2025: House Alteration and Addition over 200 Square Metres
Publisher: Houses Magazine
Issue 165, July, 2025
“Cloaked House demonstrates the value architects can
bring to a problem by challenging an initial brief and
proposing an alternate solution backed by research and
experience.”
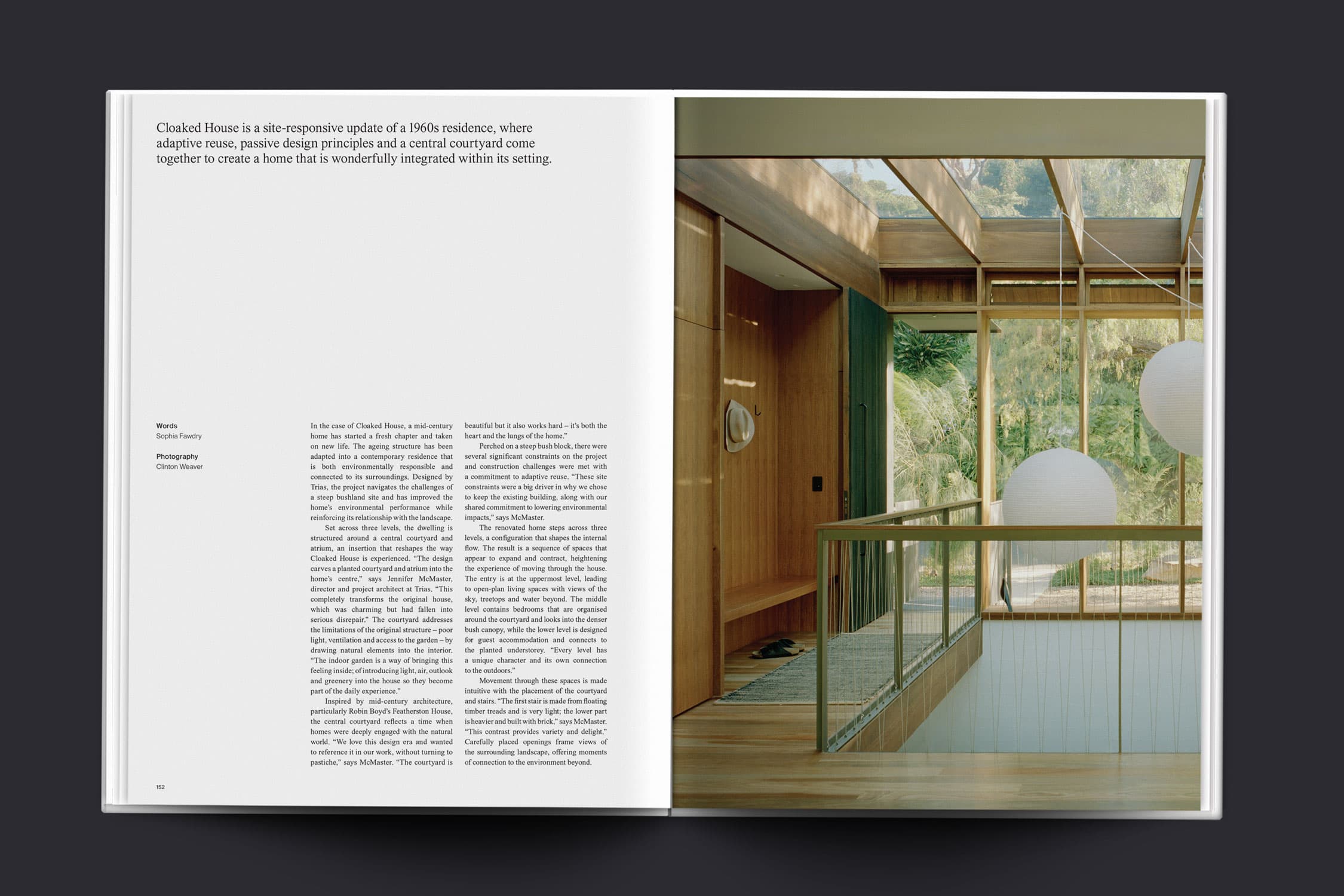
Cloaked House
Publisher: The Local Project
Issue 18, July, 2025
“Cloaked House is a site-responsive update of a 1960s residence, where adaptive reuse, passive design principles and a central courtyard come together to create a home that is wonderfully integrated within its setting..”

Draped House
Publisher: Houses Magazine
Issue 157, April, 2024
“Resisting a culture of excess, this economical and enlightening home is humble in scale but spirited in its ambitions for the future of suburban housing.”

Paddington Terrace
Publisher: Houses Magazine
Issue 148, October, 2022
“Delicate and decisive, the reworking of this tall and narrow Sydney terrace is underpinned by astute planning, elegant craftsmanship and a keen focus on a connection to the outdoors.”

Trias Profile
Publisher: Belle Magazine
Issue May, 2024
“This dynamic trio likes to share the layers of thinking that underpin their innovative practice so prospective clients understand the rigour beneath the sleek final outcome.”
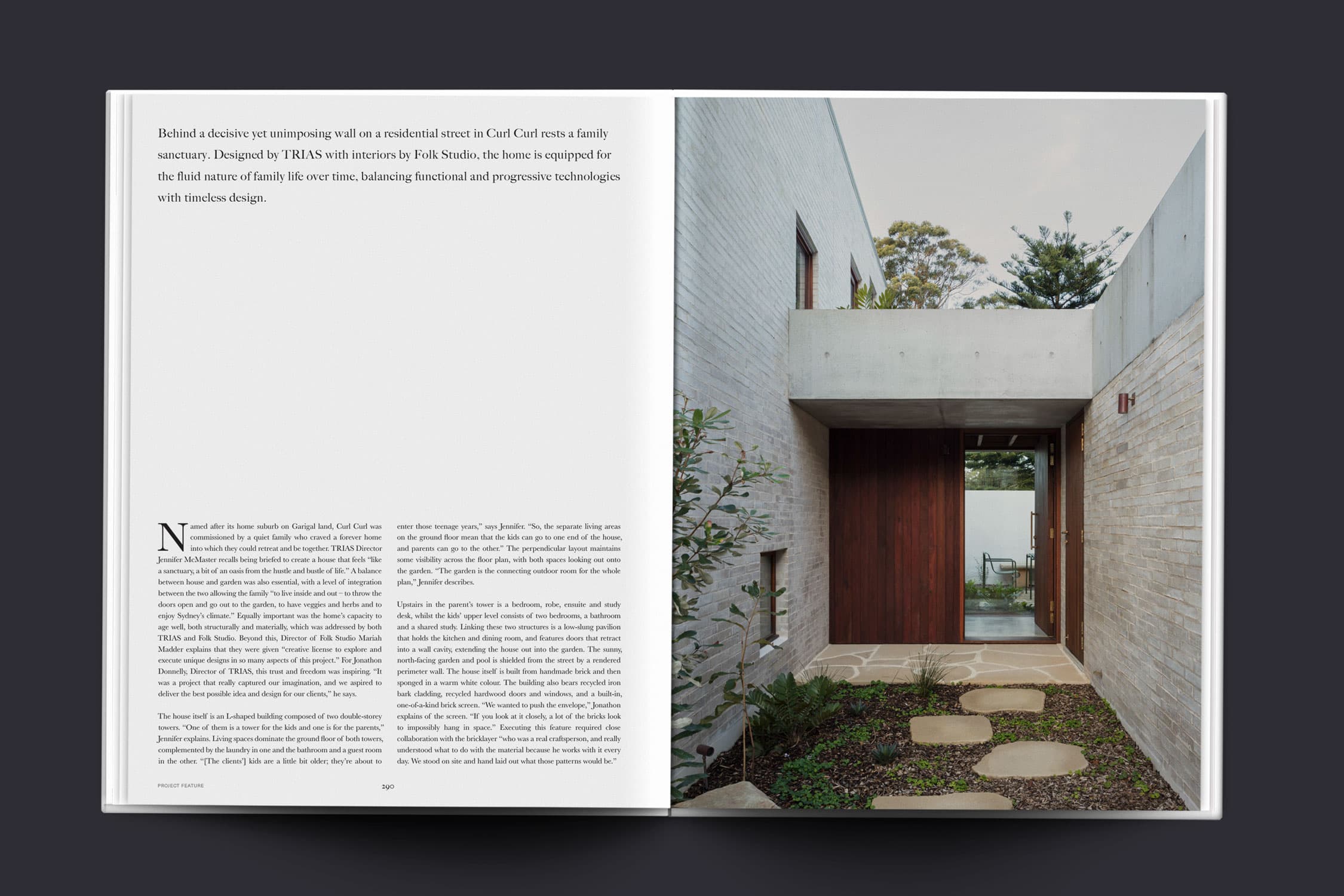
Curl Curl House
Publisher: The Local Project
Issue 10, October, 2022
“Behind a decisive yet unimposing wall on a residential street in Curl Curl rests a family sanctuary. Designed by TRIAS, the home is equipped for the fluid nature of family life over time, balancing functional and progressive technologies with timeless design.”
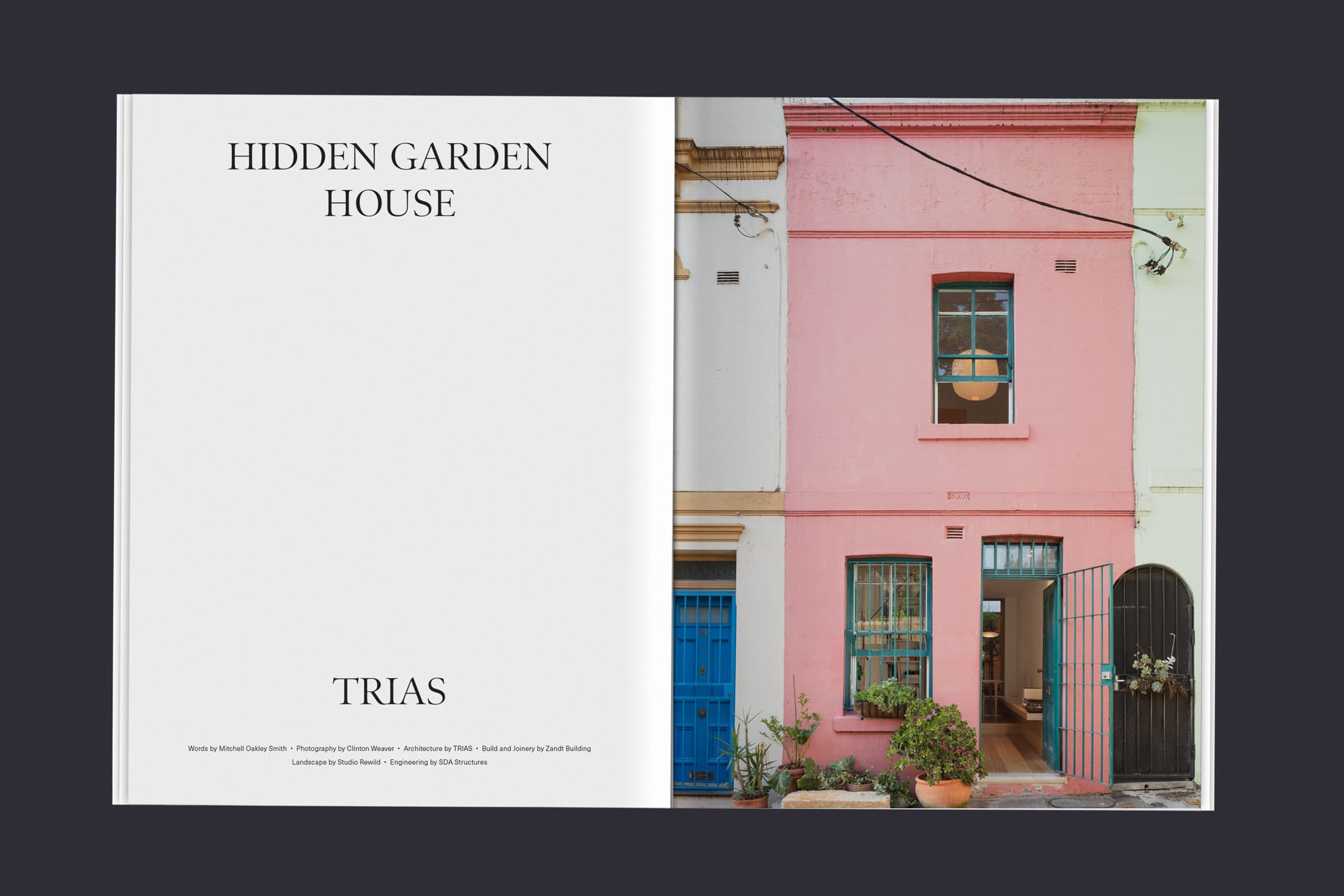
Hidden Garden House
Publisher: The Local Project
Issue 09, June, 2022
“Limited but not daunted by size and heritage restrictions, TRIAS has successfully maximised the visual space of a small terrace in Sydney’s inner east. As its name rightfully suggests, Hidden Garden House is the ultimate oasis, drawing on Japanese design principles to prioritise the garden at every turn..”

Three Piece House
Publisher: Houses Magazine
Issue 124, October, 2018
“This comfortable and unpretentious home is remarkably of its place and creates a compelling dialogue with the fabric of the neighbourhood.”